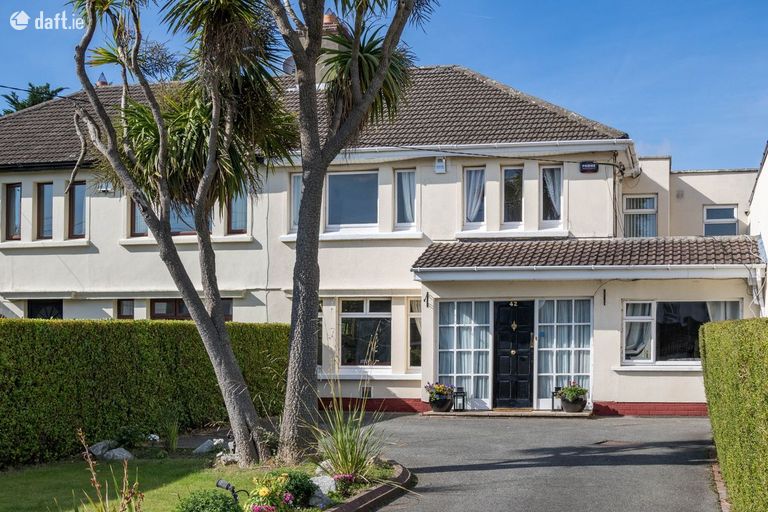LET AGREED 42 Priory Drive, Blackrock, Co. Dublin

€4,020 monthly
House to Rent5 bedrooms (3 single, 2 double), 3 bathrooms, unfurnished
Contact Name:
Locations Office (PSR Licence no. 004194)
Agent:
Locations
Facilities
- Parking
- Central Heating
- Washing Machine
- Microwave
Location
Property Description
Locations.ie are delighted to offer 42 Priory Drive to the market for rent. This property is offered as an unfurnished house. This spacious home c.180 sqm comes to market in very good condition. Boasting wonderful long front and rear gardens, excellent living space and five separate bedrooms the property is ideal for rental.Positioned on Priory Drive in Blackrock the house is located close to a huge range of amenities including Stillorgan and Blackrock villages with their wealth of shops, restaurants and entertainment options. Within walking distance one finds a huge range of schools at both primary and secondary level including Blackrock College, Willow Park, Sion Hill, Oatlands College, Colaiste Eoin, Colaiste Iosagain and Mount Anville.
The property is situated towards the bottom of Priory Drive and features an attractive front garden laid out in lawn with a tarmacadam driveway with parking for multiple cars. Entering the property one finds oneself in a large welcoming entrance hall with attractive solid wood flooring which continues throughout the living room and dining room. Off the entrance hall one finds a downstairs w/c, front facing family room and very large formal living room. The living room opens into the extended dining room with attractive vaulted ceiling with exposed beams and a trio of skylights. The open plan extension continues from the dining room into a cosy lounge area while the kitchen with its attractive fitted cabinets and polished tiled floors is accessible from both. Upstairs there are five bedrooms, three singles, a standard double and a large master double with en suite bathroom. The main bathroom is also located upstairs with jacuzzi bath and power shower. Access to the attic space is located on the landing area.
The rear garden is very large and has a sun-trap patio The property backs on to the Mount Merrion Pitch & Putt club, a wonderful amenity to have on your doorstep. Please email with a description of the references you can provide.
BER Rating: D1
BER Number: 105338198 (What is BER?)
This property was last updated: 67 days ago





