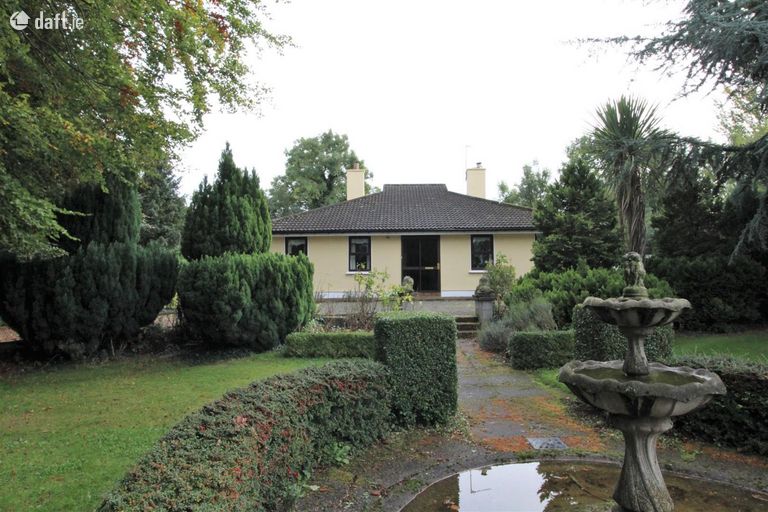Grangemellon, Athy, Co. Kildare

€450,000
Detached House4 Bedrooms, 3 Bathrooms, Detached House
Contact Name:
Austin Egan MIPAV
Phone:
045 482759
Agent:
Appleton Property
Key Features
- C. 1730 sq ft detached bungalow on c. 0.6 acre site.
- Well maintained, well built and well presented country home.
- Located close to the M9 at Ballitore, Athy and Kilkea.
- With upgraded modern septic tank system, mains water, security camera system.
- Generously proportioned rooms, with modern PVC double glazed windows.
- Oil Fired Central heating, re insulated internally with C2 BER rating.
- Large garage with two garage doors, block built with electrical connection.
- With cut stone wall to the front boundaries, electric gates.
- Beautiful grounds on c. 0.6 acres site with mature landscaping features.
- Viewing strictly by appointment with sole selling agents, Austin Egan of Appleton Property.
Overall Floor Area:
160.72 Sq. Metres (1,730 Sq. Feet)Location
Property Description
Appleton Property have great pleasure in bringing the beautiful picturesque four bedroomed detached home to the market for sale. This spacious four bedroomed home, set on a c. 0.6acre site, is approached through cut stone pillars onto sweeping driveway with mature carefully planted and beautifully maintained gardens to both sides. The residence briefly comprises wide bright entrance hallway to the centre of the house with spacious livingroom to the left and kitchen/dining to the left. To the rear of the kitchen there is a utility/scullery with rear door. Adjacent the living room across the rear of the property there are four double bedrooms with full bathroom in two parts on one side and wc serving the other bedrooms on the other side. Comprising c. 1730 sq ft of internal living space this property comes to the market in very good condition with many fine modern features. With recently upgraded PVC double glazed windows, new gutters, upgraded septic tank and percolation system. There is a large block built garage to the rear with second separate entrance. The property is located within a few minutes drive of the M9 at Ballitore, within 7klms of Kilkea and c. 4klms from the town of Athy. This property will be on interest to those seeking a large well built, well presented and maintained detached home on private grounds in the countryside within easy reach of the M9 and nearby towns.Viewing is strictly by appointment only. Enquires to Austin Egan of Appleton Property Kilcullen.
Accommodation:
Entrance Porch: 1.5m x 1.0m
Aluminium enclosed front porch with tiled floor.
Entrance hallway: 6.9m x 3.0m
Elaborate T Shaped internal hallway with semi solid oak floor, coved and corniced with ornate light fittings.
Livingroom: 5.0m x 4.3m
Large dual aspect livingroom with carpeted floor, curtains, poles and blinds, coving, open fireplace
Kitchen/Diningroom: 5.0m x 4.3m
Large dual aspect open area with tiled floor, curtains, poles and blinds, fitted units, extending into scullery/utility area.
Utility/Scullery: 4.3m x 2.2m
Fully fitted modern kitchen units, tiled floor, coving, plumbed for washing machine, coving, rear door.
Rear Porch: 1.4m x 1.3m
PVC enclosed rear porch. PVC rear door.
Bedroom 1: 4.3m x 3.3m
Double Bedroom, carpeted floor, curtains and poles.
Bedroom 2: 4.3m x 2.6m
Double Bedroom, carpeted floor, curtains and poles.
Bedroom 3: 4.3m x 2.6m
Double Bedroom, carpeted floor, curtains and poles.
Bedroom 4: 4.3m x 3.3m
Double Bedroom, carpeted floor, curtains and poles.
Bathrooms
Bathroom: 2.4m x 2.1m
Tiled floor to ceiling, Walk in shower with Mira elite electric shower, whb.
WC 1: 2.3m x 1.0m
WC adjacent bathroom
WC 2: 2.1m x 1.0m
WC adjacent bedroom 4, suitable for conversion to ensuite.
Garage: 8.4m x 5.4m
Dry block built garage with two doors, electricity, own entrance from road.
Outside:
Electric gates, onto gravel driveway, with stone perimeter wall, elaborately planted gardens with fountain water feature. Security camera system, rear vehicular entrance, double garage.
Upgraded Septic tank.
BER Rating: C2 (What is BER?)
This property was last updated: yesterday morning





