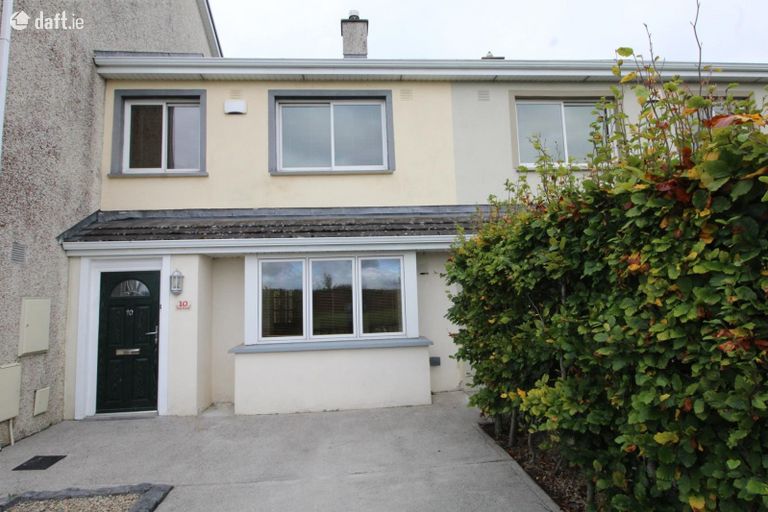SALE AGREED 10 Oak Road, The Friary, Castledermot, Co. Kildare

€199,950
Terraced House3 Bedrooms, 3 Bathrooms, Terraced House
Contact Name:
Austin Egan MIPAV
Phone:
045 482759
Agent:
Appleton Property
Key Features
- Modern three bedroomed home in walk in condition.
- Energy efficient property with C2 BER rating.
- Gas Fired Central Heating.
- Three bedrooms and three bathrooms.
- Not overlooked front or rear
- Within easy walk of primary school and local amenities
- Formerly owner occupied, of interest to investors and owner occupiers
Location
Property Description
Appleton Property have great pleasure in bringing this lovely three bedroom modern home to the market for sale. The property was previously owner occupied and comes to the market ready to occupy. This mid terrace home is not overlooked to front or rear and faces onto a large green area. In close proximity to the primary school the property comprises c. 1015 sq ft of internal living space. The internal space is divided into entrance porch, large livingroom with fireplace to front, spacious kitchen/diningroom to rear, ground floor bathroom, three bedrooms at first floor level with ensuite and main bathroom. The property has off street parking to the front with mature beech hedging to either side. To the rear there is an enclosed rear garden with extensive decked area with over hang providing for an outdoor entertainment area. There is also a steel shed to the rear which has been in use as a home office. The property is located within easy reach of the M9 motorway and the amenities and facilities of Castledermot. Viewing is by appointment with sole selling agents, Austin Egan MIPAV of Appleton Property, Kilcullen.Accommodation:
Entrance Porch: 1.3m x 1.0m
Enclosed entrance porch with laminate flooring, PVC front door, alarm panel.
Livingroom: 5.5m x 3.5m with bay in addition
Large bright livingroom with open fireplace, laminate floor with bay window with timber venetian blinds, recessed lighting.
Mid hall: Between the livingroom and kitchen with turning stairway and guest wc.
Kitchen/ Diningroom: 5.5m x 3.4m
Spacious bright kitchen/dining room with fully fitted modern kitchen with integrated oven hob and extractor, integrated dishwasher, washing machine. With porcelain tiled floor, patio doors to outdoor entertainment area, blinds to patio door and window, with accessible understairs storage.
Ground floor WC: 1.4m x 1.5m
Ground floor convenience with laminate floor, wc, whb and pedestal, shaver light and accessories
Landing: 1.9m x 1.8m
Bedroom 1: 3.8m x 2.6m
Spacious ensuite bedroom with laminate timber floor, roller blind.
Ensuite: 2.4m x 1.5m
Ensuite bathroom with tiled shower enclosure, whb and pedestal, wc and accessories.
Bedroom 2: 3.5m x 3.0m
Large double bedroom with laminate floor, built in wardrobe with timber venetian blind
Bedroom 3: 3.5m x 2.5m
Large double bedroom with laminate floor and timber venetian blind.
Bathroom: 2.1m x 2.5m
Full bathroom with bath, whb and wc. PVC panelling to walls.
BER Rating: C2
BER Number: 115549065 (What is BER?)
This property was last updated: 76 days ago





