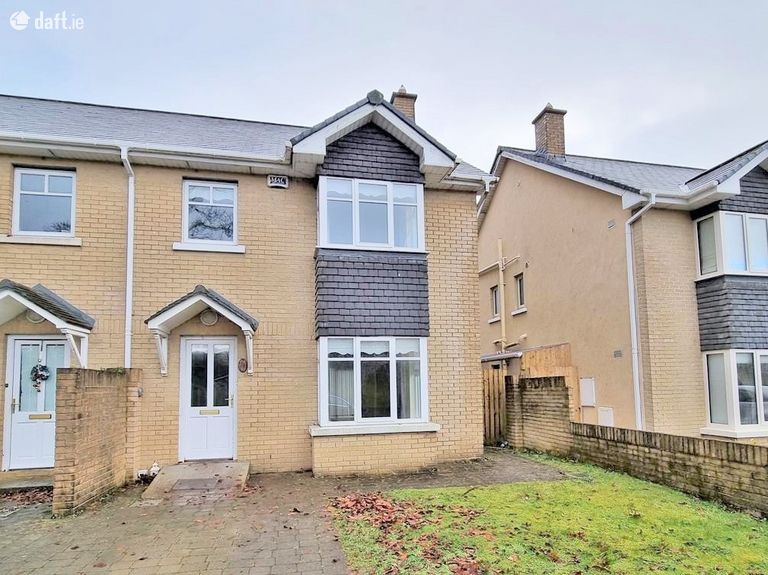SALE AGREED 3 Newberry, Castlemartin Lodge, Kilcullen, Co. Kildare

€329,950
Semi-Detached House3 Bedrooms, 3 Bathrooms, Semi-Detached House
Contact Name:
Austin Egan MIPAV
Phone:
045 482759
Agent:
Appleton Property
Key Features
- Energy efficient home with C2 BER rating. High speed fibre broadband available.
- Well positioned home overlooking large green area to the front.
- Superior modern well maintained development in highly sought after location.
- Property is ready for purchase without a delay, no chain.
- Attic capable of regulation compliant conversion subject to engineering supervision.
- Located beside primary and secondary schools, sporting facilities and new playground.
- Convenient to the M9 Interchange and Curragh Road to M7 interchange.
- Energy efficient modern home with Gas Fired Central Heating, Double Glazing, PVC Facia & Soffit.
- Cobble Locked Front Driveway with off street parking.
- Enclosed rear garden with patio area and side entrance.
Overall Floor Area:
109 Sq. Metres (1,173 Sq. Feet)Location
Property Description
Appleton Property have great pleasure in introducing this beautiful spacious 3 bedroomed semi-detached home to the market for sale. Located in the highly sought after Castlemartin Lodge development, Number 3 Newberry is very nicely positioned overlooking a large green area to the front. With C2 BER Rating and high speed broadband availability this property has the potential for a regulation compliant attic conversion. Briefly comprising spacious entrance hallway with understair storage and guest wc, spacious livingroom with bay window and double doors to the diningroom which is also suitable as a playroom or home office. The kitchen is separate and has fully fitted maple shaker kitchen units incorporating washing machine, integrated fridge/freezer, oven hob and extractor. On first floor level the master bedroom is the full width of the house with bay window, additional window, built in wardrobes with drawered unit with ensuite bathroom, a second large double bedroom to the rear also with built in wardrobes, a third good sized single bedroom in addition, and large L Shaped bathroom with corner bath. The attic is capable of a regulation compliant conversion subject to engineers supervision. The front garden has cobble locked off street parking with lawned area to the side and brick built wall matching the faé§ade. To the rear the garden is primarily in lawn with planted features and gated side entrance. This energy efficient home has gas fired central heating, double glazed windows, PVC facia and soffit, low maintenance brick faé§ade with dashed side and rear. The property is alarmed and is in an area where there is high speed fibre broadband coverage. Castlemartin Lodge is a very popular development given its proximity to the local primary and secondary schools, sporting amenities, new playground and the town itself. Kilcullen is an immensely popular location given its close proximity to Dublin, M9 Interchange, regular bus route to Dublin and town link bus to the larger town of Newbridge. Kilcullen has everything required for day to day living with larger shopping needs catered for in the nearby towns of Newbridge with the renowned Whitewater Shopping Centre and the Kildare Village Outlet also within a short drive. Properties in Castlemartin Lodge move quickly. Potential purchasers are advised to register their interest now. Viewings will commence immediately in the New Year.Accommodation:
Entrance Hall: 5.2m x 2.0m €" Bright wide entrance hallway with turning staircase providing ample room for hall table etc., understairs storage and guest wc, with coving and glass panel door to kitchen, alarm panel.
Guest WC: 1.7m x 0.8m €" Ground floor facility with tiled floor, WHB and WC.
Kitchen: 4.0 m x 2.7m €" Bright kitchen with extensive shaker kitchen units incorporating washing machine, integrated fridge freezer, oven, hob and extractor. Laminate flooring, coving with rear door.
Livingroom: 5.3m x 3.6m €" Spacious bright livingroom with carpeted floor, bay window, fire place with gas insert, curtains, poles and blinds, double doors to dining room, phone point, TV point, ample sockets.
Diningroom: 4.0m x 2.8m
Spacious diningroom to the rear, adjacent kitchen with double patio doors to the rear garden and double doors to livingroom. With laminate floor and coving.
Landing: 2.8m x 2.0m
Bedroom 1: 5.7m x 3.5m (excluding bay ) €" Large master bedroom across entire width of house with bay window, carpeted floor, curtains poles and blinds, built in wardrobes with drawered component, ensuite bathroom, ample sockets.
Ensuite: 2.0 m x 1.4m €" Tiled ensuite with Triton T90 shower in enclosure, whb, wc, side window, shaver light and accessories.
Bedroom 2: 3.5m x 2.9m €" Double bedroom to rear with carpeted floor, built in wardrobes with drawered component, lamp sockets to bedsides, curtains, poles and blinds.
Bedroom 3: 3.0m x 2.0m €" Single bedroom with carpeted floor, curtains, poles and blinds.
Bathroom: 3.6m x 2.9m ( L Shaped ) €" Large bathroom with corner bath, whb and pedestal, wc, side window and blind.
Front: Walled boundary with extensive cobble locking providing off street parking, lawned area.
Rear: South west facing rear garden, extensive patio area, barna shed, gated side entrance.
BER Rating: C2
BER Number: 111164943 (What is BER?)
This property was last updated: 71 days ago





