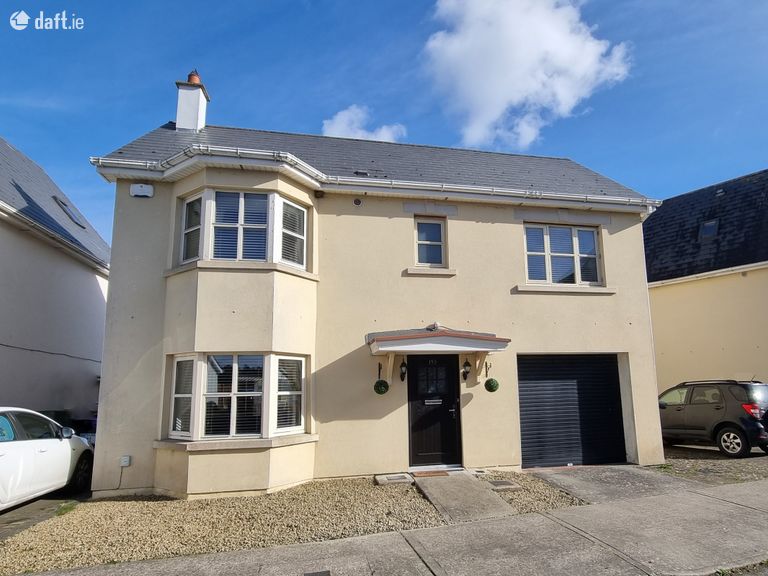SALE AGREED 153 Morristown Wood, Newbridge, Co. Kildare

€379,000
Detached House3 Bedrooms, 3 Bathrooms, Detached House
Contact Name:
Austin Egan MIPAV
Phone:
045 482759
Agent:
Appleton Property
Key Features
- Large Detached Dwelling within easy walking distance of Newbridge Train Station.
- 2010 built energy efficient home with B2 BER rating.
- Full attic conversion providing for two attic rooms
- New Composite Front Door, New Worchester High Efficiency Boiler, Zoned Heating Controls
- Recently remodelled contemporary bathroom.
- Garage incorporated into residence with heating, electricity, automatic roller shutter door.
- Recently fitted porcelain patio with Pergola providing outdoor entertainment area.
- Exceptional turn key home in immaculate condition, meticulously maintained.
- In sought after area on the periphery of Newbridge town at Roseberry.
- Walk in condition with little or no additional investment required.
Location
Property Description
Large Detached Home with Attic Conversion & Garage, B2 BER Rating, beside Train StationAppleton Property have great pleasure in bringing this large detached energy efficient home to the market for sale. Built in 2010 this meticulously maintained home comes to the market in turn key condition. With attic conversion currently in use as a home office and storage room this property also incorporates a garage with roller shutter door offering further potential to expand the internal living space if desired. Morristown Wood is located within a few minutes walk of Newbridge train station with its frequent commuter rail link to Dublin city. Briefly this detached turn key home comprises entrance hallway solid oak flooring and guest wc, large livingroom also with oak flooring, bay window, open fireplace and double ope into kitchen/diningroom. These rooms can easily be separated if desired with a set of double doors. To the rear there is a fully fitted modern kitchen with breakfast bar and dining area to the rear with patio doors to recently installed patio and pergola. Adjacent the ground floor living space there is a spacious garage with rear access door and window with roller shutter to the front and radiator. On first floor level there are three bedrooms, master ensuite and newly fitted modern bathroom. There is a second staircase to the attic conversion. Currently the attic conversion is divided into landing area, store room and second room in use as an office. This property has had one ownership from the time of build and has been meticulously maintained and continuously improved. With new Worchester high efficiency gas boiler this property is energy efficient with a B2 BER rating. To the rear of the property there is a recently installed porcelain patio with waled perimeter with granite capping, with douglas fir pergola with translucent roof sheeting providing an all year round outdoor entertainment and dining area. The remainder of the garden is in lawn and is minimally overlooked. In addition this property comes to market with a recently purchased Clane Steel shed. Properties of this calibre in this condition in prime locations do not come to market often. Interested parties are well advised to move quickly to secure a viewing. Viewing is strictly by appointment with sole selling agents, Austin Egan MIPAV of Appleton Property, Kilcullen.
Accommodation:
Entrance Hallway: 4.7m x 2.0m
Bright entrance hallway with new composite front door with glass panel, solid oak flooring, coving, ornate light fitting, radiator cabinet, phone point, alarm panel, guest wc adjacent.
Livingroom: 5.0m x 4.1m
Bright modern livingroom with solid oak flooring, bay window, open fire place in granite surround, venetian timber blinds, curtains and poles and radiator cabinet. With double ope to kitchen/diningroom which could easily facilitate separation of the rooms if desired.
Kitchen/Dining: 6.0m x 3.3m
Lovely bright open plan kitchen/diningroom with polished porcelain floor, fully fitted modern kitchen with breakfast bar, plumbed for washing machine with integrated dishwasher, integrated oven , hob and extractor fan, timber venetian blinds, radiator cabinet. Double ope into livingroom which could be doored to separate if desired, patio doors to recently installed outdoor entertainment area.
Guest WC: 1.6mx 0.8m
Fully tiled ground floor convenience with WHB and pedestal, WC, wall mounted mirror with light and accessories.
Garage: 5.3mx 2.9m
Part of dwelling with concrete floor, radiator, lighting, window and door to rear. Automatic roller shutter door to front.
Bedroom 1: 4.1m x 3.6m
Ensuite double bedroom with bay window, built in wardrobes, shelving area. With new carpet, timber venetian blinds and curtains and poles.
Ensuite: 1.9m x 1.0m
Fully tiled ensuite bathroom with quadrant shower tray and enclosure with Triton instant electric shower, WHB and pedestal and WC.
Bedroom 2: 3.1m x 3.1m
Spacious double bedroom with new carpeted floor, with built in wardrobe, lamp sockets to bedsides, timber venetian blinds, adjacent recently re modelled bathroom.
Bedroom 3: 4.2m x 2.2m
Bedroom to rear with built in wardrobe, timber venetian blind, radiator cabinet, carpeted floor.
Bathroom: 2.0m x 1.7m
Recently re modelled contemporary bathroom with full bathroom suite. With bath with central taps, bath screen, water can pumped shower, recessed wc, recessed shelving, bespoke modern tiling and quality new sanitary ware.
Landing 1 : 3.2m x 1.2m
Light filled landing with window front and rear, carpeted floor with 2nd staircase adjacent.
Attic Area: Full attic area: 9.5m x 2.8m
Landing 2:
Attic Room 2: 3.0m x 2.5m
Storage room with carpeted floor and velux windows.
Attic Room 2: 3.6m x 2.8m
Currently in use as home office. Carpeted floor, 2 velux windows, radiator cabinet.
BER Rating: B2
BER Number: 114694417 (What is BER?)
This property was last updated: 81 days ago





