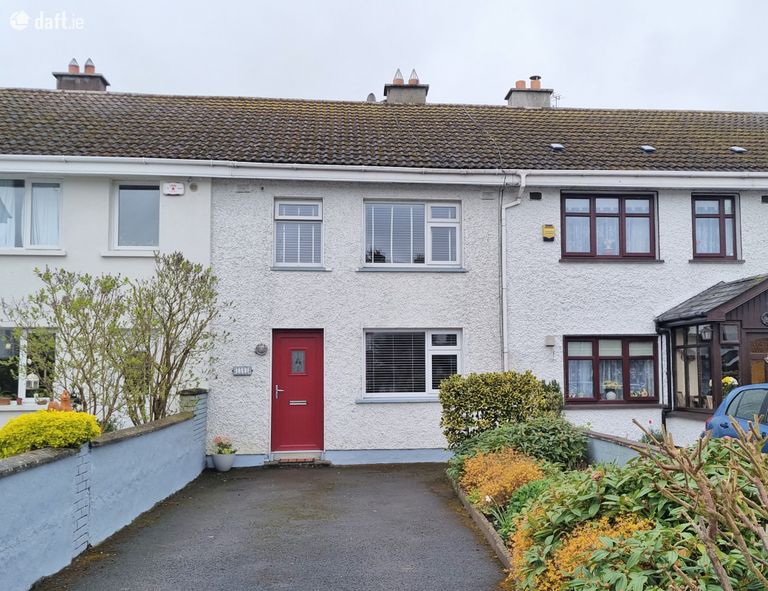SALE AGREED 2501 Conroy Park, Kilcullen, Co. Kildare

€289,950
Terraced House3 Bedrooms, 2 Bathrooms, Terraced House
Contact Name:
Austin Egan MIPAV
Phone:
045 482759
Agent:
Appleton Property
Key Features
- Fully modernised extended three bedroomed home.
- Extended to the rear to provide additional living area and second bathroom.
- Conveniently located in Kilcullen town centre
- Energy efficient home with C3 BER rating
- With High Speed Fibre Broadband capability
- PVC Double Glazed windows and Composite front door
- Recently remodelled home with modern kitchen and bathrooms
- With many fine features to include tiling, laminate flooring & timber venetian blinds
- Block built shed to rear
- Tarmacadam driveway providing off street parking.
Location
Property Description
Appleton Property have great pleasure in bringing 2501 Conroy Park, Kilcullen, Co. Kildare to the market for sale. Located in Kilcullen town centre this lovely three bedroomed property comes to the market with the benefit of an extension to the rear providing for an additional living area, rear hall and second bathroom. This property has been entirely modernised in recent times and comes to the market in turn key condition. Briefly comprising bright entrance hallway through composite front door with glass panels, comfortable livingroom to front of house, extended open plan kitchen living/dining room to the rear with rear hall and guest wc. At first floor level there are three spacious bedrooms, two double and one single room. The bathroom has been re fitted with modern sanitary ware to include instant electric shower. To the front the property has a tarmacadam driveway providing ample off street parking with mature landscaped borders. To the rear there is a block built garden shed with electrical connection. The property comes to market with many fine fixtures, fittings and features to include PVC double glazed windows, composite front door, extension to the rear with extensive glazing providing a pleasant second living space, an additional bathroom on ground floor, a high efficiency grant vortex condensing oil boiler, block built garage and PVC facia and soffit. This lovely home is very conveniently located within easy walking distance of the schools and amenities of Kilcullen town. Kilcullen is an immensely popular location given its close proximity to Dublin, M9 Interchange, regular bus route to Dublin and town link bus to the larger town of Newbridge and Naas. Kilcullen has everything required for day to day living with larger shopping needs catered for in the nearby towns of Newbridge with the renowned Whitewater Shopping Centre and the Kildare Village Outlet also within a short drive. Properties in Kilcullen at this price point move quickly. Potential purchasers are advised to view early to avoid disappointment. Viewings are strictly by appointment with sole selling agent, Austin Egan MIPAV of Appleton Property, Kilcullen.Entrance Hallway: 4.2m x 1.8m
Composite front door with glass panel with quality laminate flooring with stair case with contemporary practical push drawer built in storage units, ornate light fitting.
Livingroom: 4.1m x 3.0m
Comfortable livingroom to front of house with laminate flooring, Dimplex electric fire inset in feature fireplace, curtains and pole, timber venetian blind.
Kitchen/Diningroom: 5.0m x 3.4m
Modern contemporary fully fitted kitchen with porcelain tiled floor. With dishwasher, washer/dryer, oven, hob and extractor fan and freestanding fridge freezer. With additional kitchen units built in on adjacent wall providing additional storage and counter space. This room extends into open plan living area.
Extended Living area off kitchen: 3.1m x 2.8m
Bright open plan living area with patio doors with glass side panels providing for floor to ceiling natural light with velux window overhead.
Guest WC: 2.2m x 1.1m
Ground floor facility with wash hand basin and pedestal, wc, window with timber venetian blinds, wall mounted mirror and accessories.
Rear Hall: 1.8m x 0.9m
Tiled hallway with velux window, tiled floor and half glass door to open plan kitchen/living area.
Bedroom 1: 4.1m x 2.8m
Large double bedroom to front of house with laminate flooring, curtains and pole, timber venetian blind, wardrobes, lamp sockets to either side of bed.
Bedroom 2: 3.0m x 2.9m
Double bedroom to the rear with laminate flooring, timber venetian blind, built in wardrobe storage.
Bedroom 3: 3.0m x 2.1m
Good sized single bedroom with laminate flooring, wardrobe, timber venetian blind.
Bathroom: 1.8m x 1.7m
Refitted modern bathroom with full bathroom suite, bath, whb and pedestal and wc. With Triton TZ shower over bath. Tiled floor and walls with window, extractor fan, wall mounted mirror, vanity unit and shaver light.
Block built shed to rear: 4.75m x 2.35m
Block built shed with concrete floor, electrical connection, suitable for many uses.
Outside
Front: Tarmadam Drive with ample off street parking with mature landscaped area along the driveway. Walled perimeter.
Rear: Enclosed pebble courtyard with block built shed with electricity connection along rear boundary.
BER Rating: C3
BER Number: 105621437 (What is BER?)
This property was last updated: 82 days ago





