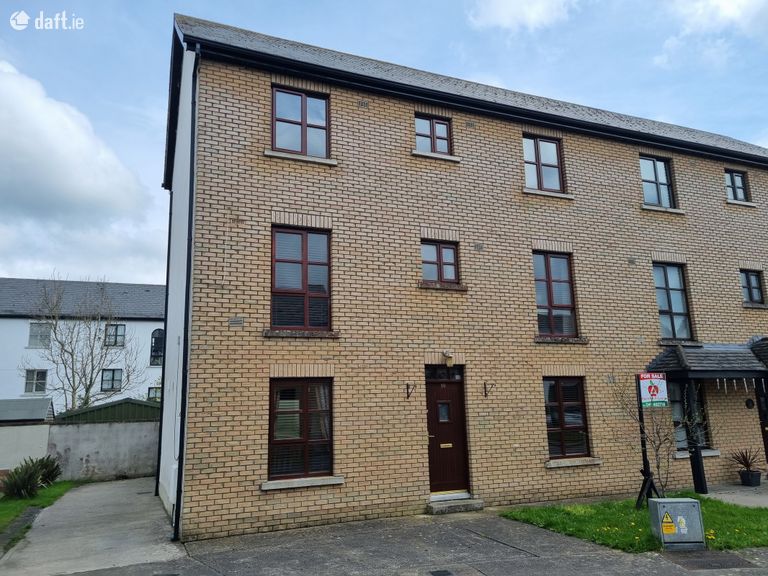SALE AGREED 10 The Crescent, Cnoc Na Gréine, Kilcullen, Co. Kildare

€349,950
Semi-Detached House4 Bedrooms, 3 Bathrooms, Semi-Detached House
Contact Name:
Austin Egan MIPAV
Phone:
045 482759
Agent:
Appleton Property
Key Features
- Energy efficient home with C1 BER rating. High speed fibre broadband available.
- Very spacious accommodation with c. 1605 sq ft of living space over 3 floors.
- With wide area to the side providing off street parking, Gas Fired Central Heating on mains.
- Large steel shed on concrete platform suitable for a number of uses.
- Located in very popular development within easy walking distance of schools and local amenities.
- Convenient to the M9 Interchange and Curragh Road to M7 interchange.
- With four bedrooms, two livingrooms, utility and three bathrooms
- Can be purchased to include all contents if desired.
- Low maintenance brick faé§ade, with PVC facia and soffit.
- Very popular area on the periphery of Kilcullen, early viewing well advised.
Overall Floor Area:
149.11 Sq. Metres (1,605 Sq. Feet)Location
Property Description
Large 4 bedroomed semi detached home comprising c.1605 sq ft with large garageAppleton Property have great pleasure is bringing this large four bedroomed semi-detached home to the market for sale. Comprising c. 1605 sq ft of internal living space, Number 10 The Crescent is a three storey property with side entrance and parking with spacious rear yard accommodating a large steel shed. Located in the ever popular Cnoc na Greine development, this lovely home is located within beside the primary and secondary school and is also adjacent the sporting and social amenities of Kilcullen town. With quiet side road leading to the M9 intersection and main road to the M7 intersection and Newbridge train station, Cnoc na Greine is a very popular location on the periphery of Kilcullen town. Number 10 briefly comprises entrance hallway with hardwood flooring, kitchen/diningroom to the left with fully fitted kitchen with island and dining area, one of two livingrooms on the right on entry with often provides for a TV lounge, playroom or home office, utility room plumber for washing machine and dryer with storage presses and rear door, ground floor wc and under stairs storage. On first floor level there is a large dual aspect livingroom with gas fire insert in fireplace, large dual aspect master bedroom with ensuite and on the second floor there are three well-proportioned bedrooms and bathroom. To the side of the property there is ample off street parking and double side gate into the rear garden. The rear garden is a landscaped and contains a large steel shed on concrete platform. The property has a low maintenance exterior, has high speed broadband capability and has gas fired central heating on mains with a C1 BER rating. Number 10 The Crescent can be purchased to include all contents as seen if desired. Cnoc na Greine is a very popular development given its proximity to the local primary and secondary schools, sporting amenities, new playground and the town itself. Kilcullen is an immensely popular location given its close proximity to Dublin, M9 Interchange, bus route to Dublin and town link bus to the larger towns of Newbridge and Naas. Kilcullen has everything required for day to day living with larger shopping needs catered for in the nearby towns of Newbridge with the renowned Whitewater Shopping Centre and the Kildare Village Outlet also within a short drive. Viewing is strictly by appointment with sole selling agent Austin Egan of Appleton Property.
Accommodation:
Entrance Hallway: 5.8m x 1.3m
Bright Entrance hallway with solid oak flooring, illuminated from front door and also from window on the first return of the landing.
Kitchen/Dining Room: 5.77m x 3.46m
Dual aspect kitchen dining room with tiled floor and fully fitted solid shaker kitchen with kitchen island with additional storage with Zanussi under counter oven, 5 ring gas hob on counter top with extractor fan, timber venetian blind to the front, roller blind to the rear, two ornate light fittings.
Livingroom 1: 5.7m x 3.4m
Dual aspect livingroom with solid oak flooring with gas fire insert in fire place, with curtains and poles, blinds, ornate light fittings, Furniture may be included in sale if desired.
Livingroom 2: 3.5m x 3.0m
Second livingroom with solid oak flooring often used as a TV lounge, playroom or home office, with shelving and timber venetian blinds.
Utility: 2.6m x 1.3m
Utility room with tiled floor housing washing machine and dryer, gas boiler with additional storage and rear door.
Ground floor bathroom: 1.5m x 1.4m
Ground floor convenience tiled floor to ceiling with wash hand basin and pedestal, wc, wall light and accessories.
Storage: L shaped storage area beneath stairs.
Bedroom 1: 5.7m x 3.0m
Master bedroom with oak flooring, with dressing area with built in wardrobes to both sides, timber venetian blinds to both windows, curtains and poles with ensuite adjacent.
Ensuite: 2.0m x 2.0m
Upgraded modern ensuite with floor to ceiling contemporary tiling with wet room style shower, shower screen, wc, whb and vanity units.
Bedroom 2: 5.75m x 3.0m
Large dual aspect double bedroom with semi solid oak floor, timber venetian blinds, curtains and poles.
Bedroom 3: 3.4m x 3.1m
Double bedroom with semi solid oak floors, built in wardrobe, timber venetian blinds and shelving units.
Bedroom 4: 3.4m x 2.5m
Good sized single bedroom with built in wardrobe, curtains and poles and roller blind.
Bathroom: 2.0m x 2.0m
Fully fitted bathroom with bath and screen, whb with pedestal and wc.
Hot Press: Shelved hot press storage.
Steel Shed: 4.9m x 3.9m
Large steel shed with concrete base with shelving.
Outside:
Rear garden with landscaped borders, lawn to centre with path way surround. Large steel shed, double gate to side entrance which provides for off street parking.
BER Rating: C1
BER Number: 103097457 (What is BER?)
This property was last updated: 82 days ago





