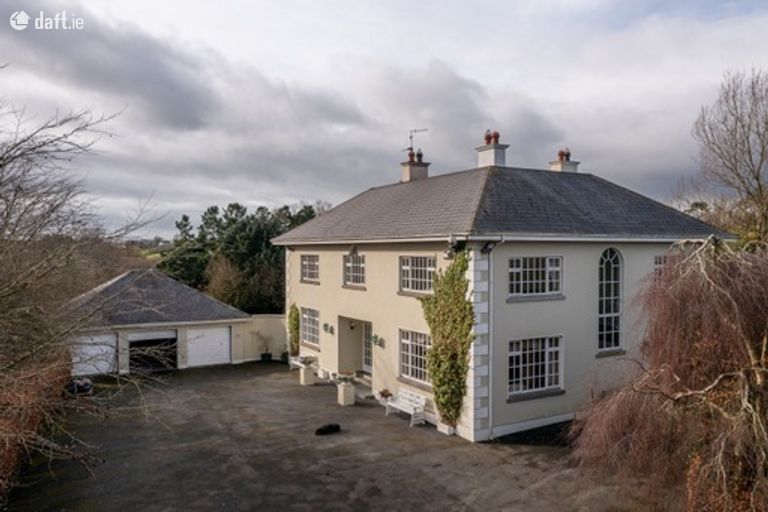Somerset House, Sheep\'s Bridge, Carrigroe, Waterford City, Co. Waterford

€795,000
Detached House4 Bedrooms, 3 Bathrooms, Detached House
Contact Name:
Joanne Kent
Phone:
051-852218
Agent:
Heffernan Estates
Key Features
- Exceptional Family home close to schools and all amenities
- Set in private mature landscaped gardens
- Easy access to to all main routes
- Secure electric gated entrance
- Large detached Garage
- American style barn
Facilities
- Parking
- Alarm
- Wired for Cable Television
- Oil Fired Central Heating
Overall Floor Area:
409 Sq. Metres (4,402 Sq. Feet)Location
Property Description
Heffernan Estates are very pleased to bring 'Somerset House' to the market. This exceptional family home sits proudly on circ. 1.67 acres of mature landscaped gardens and grounds. Perfectly located on the Tramore road, minutes drive from Waterford City with easy access to all the major routes.The property with its impressive entrance, is accessed via electric gates with a sweeping driveway leading to the house, double garage and yard with American style barn and fenced paddocks.
The property itself is very well laid out with large light filled rooms elegantly decorated and finished to a high standard with a blend of traditional and modern style and features. The elegant accommodation consists of an imposing porcelain tiled hallway, 2 large light filled reception rooms sit at either side of the hallway, the first on the left has a stove, french doors leading to patio area, this room also has double doors that lead to the formal dining room at the rear of the house providing the perfect layout for entertaining.
The second reception room on the right also has a stove provides a lovely space to unwind and relax.
A large family kitchen with an oil fired AGA cooker creates a warm welcome to the heart of the house. A very spacious utility room sits just off the kitchen with guest WC in hallway.
The impressive sweeping staircase brings you to the first floor which consists of 4 large light filled bedrooms
The main bedroom has an ensuite with both shower and bath , completing the first floor there is a large family bathroom.
Sitting to the side of the house is detached double garage with abundance of storage space and to the right of the house sits a gated access to yard and paddocks with an impressive American style barn, which is currently laid out for dog kennels but provides the option to keep livestock or stable horses. and ponies. There is a spacious portocabin which could be used as an office if required.
The excellent location allows fast easy access to the city centre and all it has to offer, while the wonderful beaches of Tramore and Dunmore east are just on your door step. So many amenities and activities close by that can only add to the opportunities that this wonderful property has to offer.
Viewing highly recommended. For further details and to arrange a viewing contact the appointed agent below.
BER Rating: C1 (What is BER?)
This property was last updated: 6 days ago





