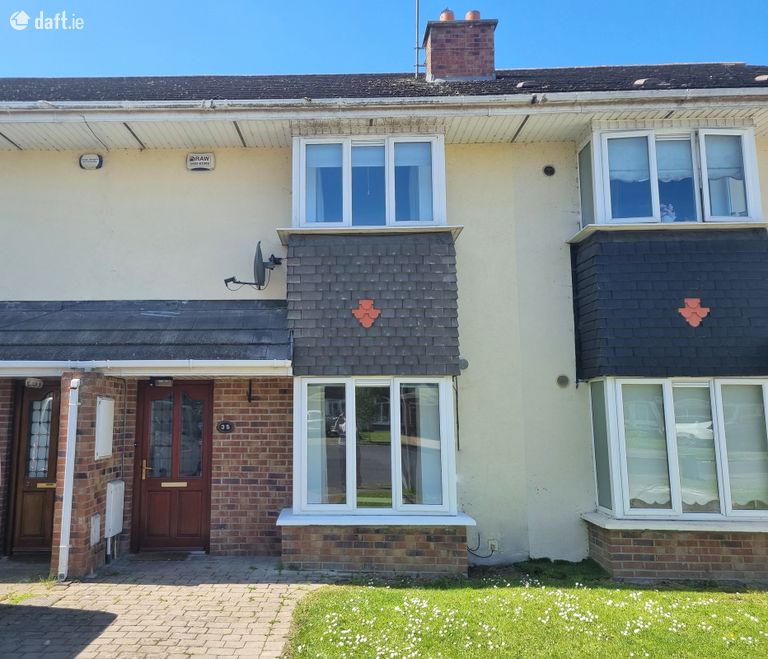SALE AGREED 35 Sallins Pier, Sallins, Co. Kildare

€285,000
Terraced House3 Bedrooms, 2 Bathrooms, Terraced House
Contact Name:
Austin Egan MIPAV
Phone:
045 482759
Agent:
Appleton Property
Key Features
- Lovely Town House conveniently located within walking distance of commuter rail link to Dublin.
- With C1 BER rating, Energy efficient property with Gas Fired Central Heating on mains.
- With high-speed fibre broadband availability
- Low maintenance exterior with PVC double glazed windows, PVC Facia and Soffit.
- Off street parking to the front of the house.
- Presented in walk in condition requiring little or no immediate investment.
- With three bedrooms, two bathrooms and spacious living room and kitchen/diningroom.
- With enclosed South West facing rear garden
- With circular patio to the rear and barna shed.
- Early viewing well advised.
Overall Floor Area:
85 Sq. Metres (915 Sq. Feet)Location
Property Description
Appleton Property have great pleasure in bringing this lovely three bedroomed town house to the market for sale. Number 35 Sallins Pier is located within a short walk of the Commuter Rail link at Sallins Train Station. With High Speed Fibre broadband capability this property is ideal for those working from home or commuting to the city. The property is approached on cobble lock drive to the front providing for off street parking with over flow parking adjacent in addition. Through the front door one enters a bright spacious livingroom with fireplace with gas fire insert, laminate flooring and bay window. Off the livingroom there is a middle hall with full bathroom to one side and storage to the other. This hallway leads to a spacious open plan kitchen/dining room with fully fitted kitchen with integrated fridge freezer, washing machine, oven, hob and extractor. This bright room has double glass doors to the South/West facing rear garden and patio area. On first floor level the master bedroom has built in wardrobes and an ensuite bathroom with tiled shower enclosure and instant electric shower. There are two other bedrooms in addition. The rear garden has a circular patio area and a garden shed and is ideally orientated for afternoon and evening sunlight. Sallins is a very popular area with those who favour easy convenient and frequent access to the city by train. It also has a new connection to the M7 making the commute by car much more convenient. Sallins is adjacent the county town of Naas and all of its amenities. Sallins Pier is within easy walking distance of many local conveniences. Properties of this nature at this price range in the area are in short supply and interested parties are encouraged to move quickly to secure a viewing. Viewing is strictly by appointment with sole selling agent, Austin Egan of Appleton Property, Kilcullen.Accommodation:
Livingroom: 4.5m x 3.4m
Spacious Open Plan Livingroom with laminate flooring, coving, bay window, gas fire insert in fireplace, curtain poles, curtains and blind.
Mid Hallway: 2.0m x 1.0m
Inner hall connecting livingroom and kitchen/diningroom with laminate flooring.
Kitchen/Diningroom: 4.5mx 3.5m
Fully fitted kitchen with solid shaker kitchen units suitable for spraying/hand painting if desired. With Zanussi under counter oven, electric hob, Electrolux extractor, integrated fridge freezer and Beko washing machine. With patio doors to the rear garden, gas boiler, curtains and poles and blinds.
Ground Floor Bathroom: 2.4m x 1.9m
Spacious bathroom at ground floor level with full bathroom suite to include bath, wash hand basin and pedestal and wc. With tiled floor and bath surround, extractor fan.
Storage Area: 2.0m x 0.8m
Convenient under stair storage with laminate flooring, shelving and light fitting.
Bedroom 1 : 4.5m x 3.6m
Master bedroom with tongue and groove timber flooring. With bay window, built in wardrobes and ensuite bathroom. With curtains and poles and roller blind.
Ensuite: 2.2m x 2.2m
L Shaped Ensuite with tiled shower enclosure with Mira Elite instant shower, whb and pedestal and wc, extractor fan and accessories.
Bedroom 2: 3.4m x 2.6m
Double bedroom to rear with tongue and grooved floor, built in wardrobe, curtain and pole.
Bedroom 3: 3.4m x 1.8m
Single bedroom to rear with tongue and grooved floor, curtain and pole.
Hot press:
Clothes storage area on hallway with factory insulated tank and shelving.
Front: Cobble locked front driveway with lawned area adjacent
Rear: Enclosed South West facing rear garden with circular patio area, barna shed.
BER Rating: C1
BER Number: 116498452 (What is BER?)
This property was last updated: 82 days ago





