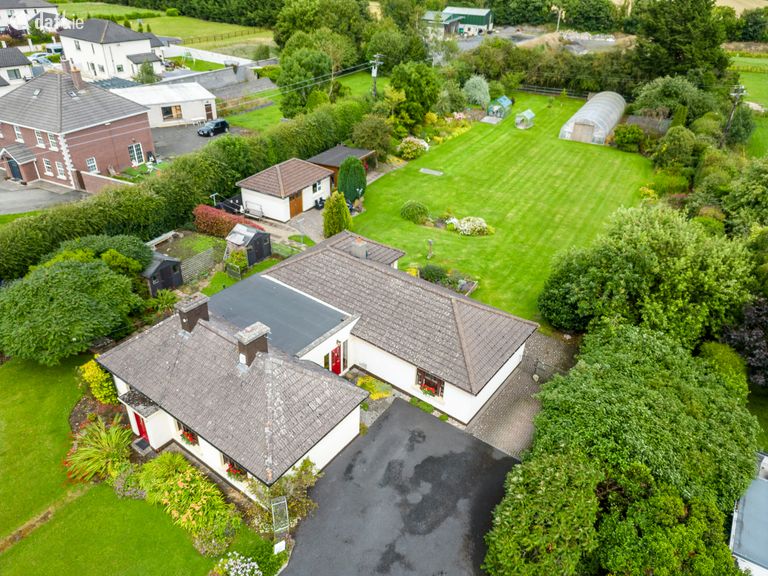SALE AGREED Newtown Commons, The Ward, Co. Meath

€550,000
Detached House3 Bedrooms, 2 Bathrooms, Detached House
Contact Name:
John Ryan
Phone:
01 8359332
Agent:
John Ryan Auctioneers
Key Features
- C.1 acre totally private gardens with mature and well planted boarders, sunken terrace,
- Detached garage, wooden garden room, glass houses and polytunnel.
- Extended cottage with two reception rooms and three bedrooms
- Double glazed hardwood windows.
- Pumped insulation in outer walls.
- Country setting with minutes drive of Ashbourne Town.
- Easy access to Airport ( 17 min ), M50 ( 12 min ) City Centre, Blanchardstown etc via M2 motorway.
- High speed Fibre broadband.
- Close to bus route 103
- Outside taps
Facilities
- Parking
- Wired for Cable Television
- Wheelchair Access
- Oil Fired Central Heating
Overall Floor Area:
163 Sq. Metres (1,755 Sq. Feet)Location
Property Description
Located in a quiet, rural setting yet within minutes drive of Ashbourne Town and the M2 Motorway.Originally a cottage, the property has been extended and refurbished to create a spacious 3 bedroom bungalow that is presented to the market in excellent condition throughout. The house stands on c.1 acre of mature and landscaped gardens. It has a detached garage and garden house as well as polytunnel and glasshouse.
This is an ideal family home for those seeking to raise their family in a semi-rural setting with easy access to Dublin City.
Accommodation : c.162.91 sq.m / c.1753.56 sq.ft
Entrance Hall / Family Room : 4.63 x 3.64 ceramic tiled floor and storage closet.
Bathroom : 3.56 x 2.42 tiled floor, wc, whb, bath, hot press.
Lounge : 6.06 x 3.66 solid timber floor, cast iron fire place with wooden surround.
Sitting-room : 5.55 x 4.55 laminate timber floor, cast iron fireplace, double doors to the garden.
Kitchen / Dining : 6.65 x 5.78 ceramic tiled floor, floor & eye level units, inset ceiling lights.
Utility : 1.97 x 1.81 with door to rear.
Master Bedroom : 7.70 x 3.90 large double room, wall to wall wardrobes, timber floor, Sliding patio door to the garden.
Ensuite : 1.89 x 1.36 wc, whb, electric shower unit.
Bedroom 2; 4.88 x 3.75 with solid timber floors.
Bedroom 3 : 4.88 x 4.20 double with solid timber floor.
Outside - A tarmac drive way with wooden entrance gate opens to a parking area and to one of the nicest gardens we have sold. All the work has been done and the result is a magical well planted lawn with mature hedging, shrubs and hidden seating areas. There is a detached garage / storage shed ( 6.26 x 4.19 ) and a wooden garden room ( 16.53 sq.m ) . There is a large polytunnel ( c.111.48 sq.m ) and beside that a shade house ( c.46.45 sq.m ) and two glass houses ( 8.9 sq.m and 4.60 sq/m ) .
BER Rating: D1
BER Number: 116573221 (What is BER?)
This property was last updated: 170 days ago





