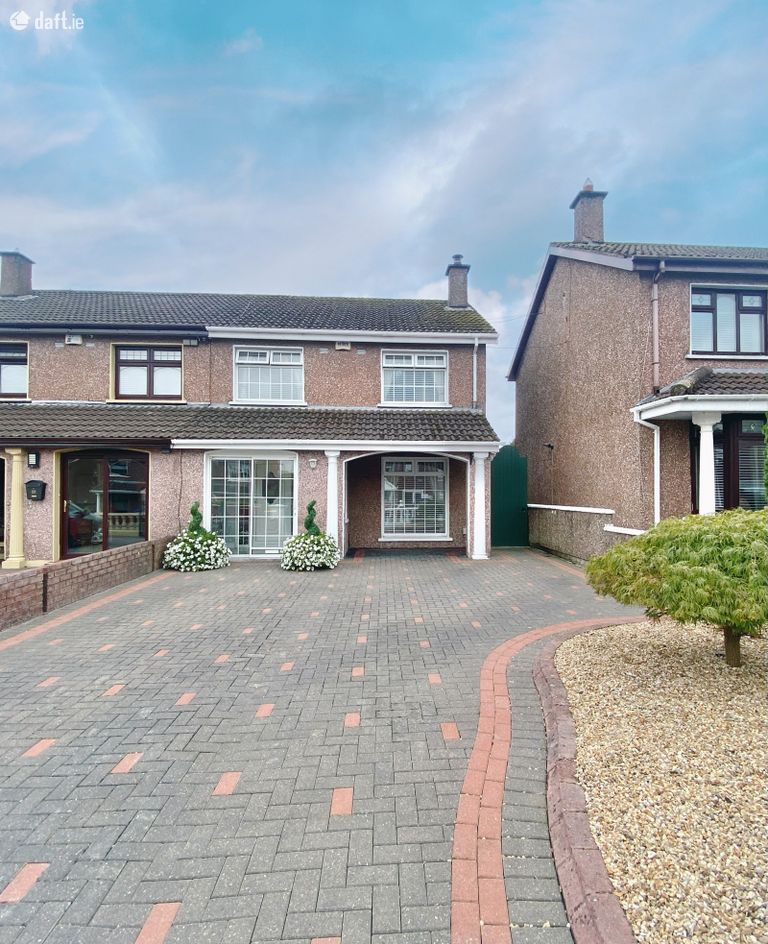SALE AGREED 35 Parklands Drive, Commons Road, Cork City, Co. Cork

€335,000
Semi-Detached House3 Bedrooms, 2 Bathrooms, Semi-Detached House
Contact Name:
Mairin Coleman
Phone:
085 8401226
Agent:
Coleman Property
Key Features
- Contemporary open plan design offering spacious living accommodation
- Located ideally close to Cork City
- Private south facing patio overlooking a large green area
- Property is in superb condition and tastefully decorated
- Fibre broadband
- Full alarm system
- Gas fired central heating
- On-site parking
Facilities
- Parking
- Gas Fired Central Heating
- Alarm
- Wired for Cable Television
Overall Floor Area:
135 Sq. Metres (1,453 Sq. Feet)Location
Property Description
Coleman Property are delighted to bring 35 Parklands Drive to the market for sale. This property will tick all the boxes for those seeking a spacious, high-quality home located in a vibrant community while also being a stone's throw from to Cork City centre. This house presents a great opportunity to own a beautiful property located in a mature residential development with easy access to excellent local amenities.With its well-designed layout, impressive finish, and convenient access to urban amenities and public transport, 35 Parklands Drive offers an exceptional living experience for those seeking both style and practicality.
This attractive much loved family home, comprises of a gated driveway which offers ample on-site parking, a welcoming patio area, a spacious entrance hallway, a sitting room, an open plan kitchen and dining room, utility room, a second sitting room, a large patio area, three generously sized bedrooms with built in wardrobes in two, a main bathroom, hot press and a fully converted attic which offers a bright multi-use room.
Room specifications;
Patio: 2.8m x 1.4m Sliding aluminum door, cream tiles, window with fitted blind
Entrance hallway: 2.3m x 4.2m Spacious with herringbone flooring, paneled walls, neutral paint colours
Sitting room: 3.7m x 3.9m Panelled walls, fire place and a large window allow ample light fill this cosy space
WC: 1.3m x 0.7m under the stairs guest toilet painted in neutral tones, toilet and sink basin
Kitchen/dining: 5.7m x 5.9m a stunning display of functionality with a modern finish, cream tiles, build in appliances and ample storage
Utility room: 1m x 2.4m a functional space with a window overlooking the rear patio
Living room: 3.8m x 3m a light filled room with French doors leading to the rear patio, laminate flooring, two velux windows
Landing: 1.9m x 2.6m a tastefully decorated hallway with newly fitted grey carpet
Bedroom 1: 3m x 3.6m laminate flooring, a large window and fitted sliderobe offering ample storage
Bedroom 2: 3m x 3m laminate flooring, a large window and fitted sliderobe offering ample storage
Bedroom 3: 2.3m x 2.7m laminate flooring and a large window
Main bathroom: 1.9m x 2m cream floor and wall tiles, large window with a fitted roman blind, shower, toilet and sink basin
Converted attic: 6m x 3.7m a large light filled space with laminate flooring, two large velux windows, storages in the eves.
Patio area: side access to the front of the property and has a fitted awning encouraging comfortable indoor/ outdoor living
Location:
Located adjacent to the renouned Na Piarsaighs GAA club.
A choice of local pre-school, primary, and secondary schools within walking distance.
Public transport runs within Parklands estate making access to Cork city, Blackpool and beyond easy and economical.
Easy access to the N20 national road (1km) connecting Cork to Limerick.
Located within; 2.5km of Blackpool shopping centre, 3.5km of Cork city centre and 5km of Blarney village.
Viewing this property is highly advised and strictly by appointment only.
Eircode: T23 T6D7
BER Rating: E1 (What is BER?)
This property was last updated: 57 days ago





