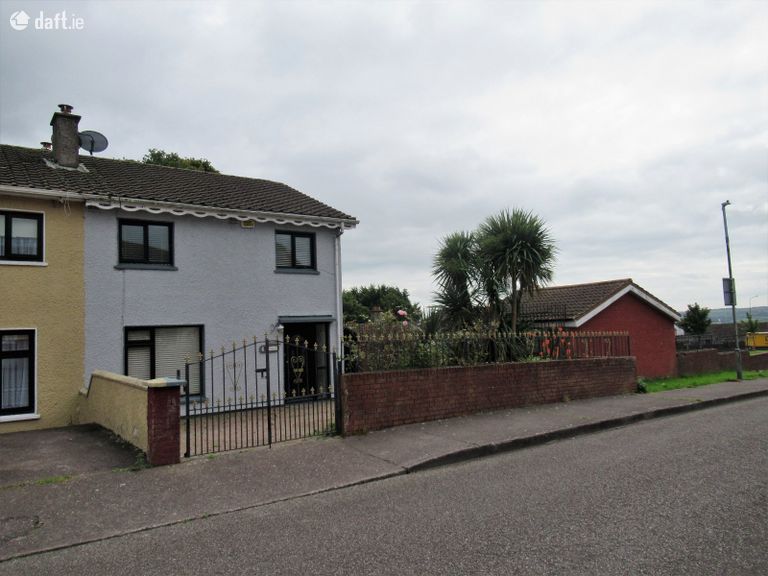SALE AGREED 96 Hollyville, Hollyhill, Co. Cork

Region €265,000
End of Terrace House3 Bedrooms, 2 Bathrooms, End of Terrace House
Contact Name:
Jean Shanahan
Phone:
021 4821788
Agent:
DNG Murphy Condon
Overall Floor Area:
93.8 Sq. Metres (1,010 Sq. Feet)Location
Property Description
Delightful three/four bed end of terrace two storey house located at the entrance to a quiet cul de sac.This property has the added advantage of a corner site with extra parking on a cobble lock driveway.
The rear gardens are not overlooked and have side access. The accommodation comprises of a
hallway, sitting room, living/kitchen/dining with double patio doors to the rear gardens plus a separate
smaller kitchen/utility room. Three double sized bedrooms plus bathroom and separate WC are on the
first floor.
Gas fired central heating and PVC double glazed windows and full security alarm.
The property is so centrally located. Adjacent to Cork city centre with a regular bus route 202.
A multitude of services are on your doorstep to include St. Mary's Hospital, Apple Computers, Hollyhill
Library, Church and primary and secondary schools in the area.
Comes highly recommended for viewing.
Entrance Hall 1.8 x 4.5. PVC double glazed front door with decorative glass panels
Alarm control panel
Vinyl floor covering
Centre light
Rose centre and cornicing
Understairs storage
Radiator cover
Sitting Room 4.11 x 3.3. Wood flooring
Open fireplace
Cornicing and rose centre and centre light
Curtains and fitted blinds
Fitted storage units
Centre light
Kitchen/Dining/Living Room 4.0 x 4.4. Vinyl and tiled flooring
Selection of fitted kitchen units at eye and ground level
Open fireplace
Stainless steel sink unit and drainer
Tiled over countertops
Stainless steel extractor fan
Electric cooker
Plumbed for dishwasher
Double patio doors leading to rear gardens
Kitchen/Utility room
Vinyl flooring
Centre light
Stairs/Landing 2.0 x 2.6. Carpeted
Bedroom 1 3.7 x 4.3. Carpeted
Large selection of fitted wardrobe units and vanity unit
Curtain pole
Fitted blinds
Centre light
Bedroom 2 3.4 x 3.4. Wood flooring
Curtains on wood pole
Fitted blind
Centre light
Bedroom 3 3.4 x 3.4. Wood flooring
Fitted wardrobe units
Centre light
Fitted blinds
Curtains on wood pole
Bathroom 1.6 x 1.6. Tiled to floor and walls
Electric shower and shower door
Bath and WHB
Window with fitted blind
Centre light
Fitted mirror
WC 1.6 x 1.2. Tiled to floor and walls
WC
Window
Centre light
Gardens To Front
Wrought iron gates
Wall surround
Cobble lock driveway to park 3 cars off-street
Side access with gate
To Rear
South facing rear aspect
Timber fence surround
Gardens not overlooked
BER Rating: E2
BER Number: 116774894 (What is BER?)
This property was last updated: today, 9 hours ago





