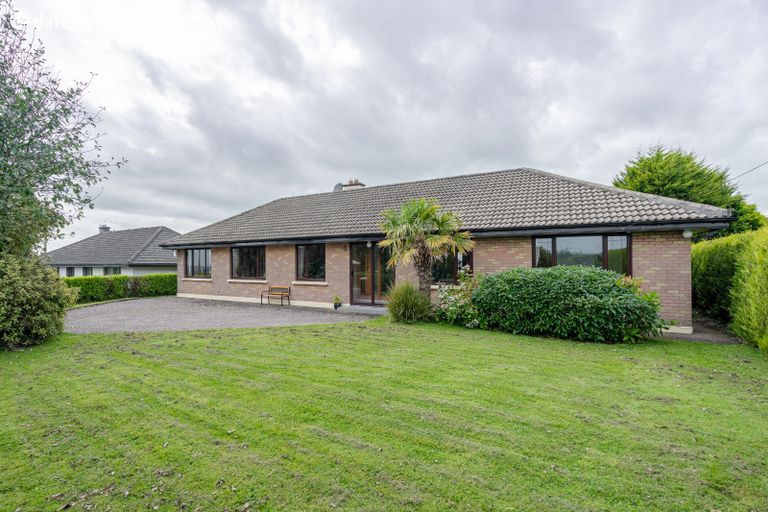Rose Lawn, Crushiree, Glanmire, Co. Cork

€425,000
Bungalow For Sale5 Bedrooms, 3 Bathrooms, Bungalow For Sale
Contact Name:
Jean Shanahan
Phone:
021 4821788
Agent:
DNG Murphy Condon
Overall Floor Area:
148 Sq. Metres (1,593 Sq. Feet)Location
Property Description
Detached five bedroom bungalow on a 0.32 acre site in a beautiful rural setting with views of stone walls and countryside. Located a short drive from Glanmire town centre and Sarsfield Court Hospital. The home is well maintained and features 5 bedrooms, main bathroom and 2 en-suites.The two living areas are bright and spacious and feature a separate kitchen/dining room, plus a large utility room. There is further scope for expansion if required, plenty of room for the growing family and a peaceful escape from everyday life.
Property Features
Located in a peaceful rural setting, located a short drive from Glanmire town centre
c.148 sq. m (c.1,593 sq. ft)
Beautiful mature landscaped level gardens of 0.32 acre
15 min drive to Cork city centre
Built in 1969
Easy access to the Jack Lynch Tunnel and Cork/Dublin road
Entrance
Entrance through sliding door porch
PVC front door with decorative glass panels
Carpeted
Centre light
Living Room
Carpeted
Curtains on curtain pole
Centre lights
Feature fireplace with solid fuel stove
TV point
Sitting Room
Carpeted
Curtains on pole
Open fireplace with tile surround
Centre light
Kitchen/Dining Room
Large selection of fitted kitchen units
Fully tiled to floor
Double stainless steel sink unit and drainer
Fully tiled over countertops
Fitted blinds
Fitted electric oven and extractor fan
Recessed lighting
Breakfast table
Utility Room
Fully tiled to floor
Fitted blind
Access to rear gardens
Centre light
Plumbed for washing machine
Shelving
Bedroom 5
Wood flooring
Fitted wardrobes
Curtains on wood pole
Centre light
Ensuite/Shower Room
Fully tiled to floor and wall
WHB
Centre light and extractor fan
Bathroom
Vinyl floor covering
WC, WHB in unit with storage
Storage press
Bath
Window
Access to attic
Bedroom 1
Carpeted
Curtains on wood pole
Centre light
Ensuite Bathroom
Tiled to floor and wall
Tiled shower cubicle
WC, WHB
Bedroom 2
Carpeted
Curtains on wood pole
Centre light
Bedroom 3
Carpeted
Curtains on wood pole
Centre light
Bedroom 4
Carpeted
Curtains on wood pole
Centre light
Front & Rear Gardens
Gardens laid to lawn
Driveway to accommodate up to 4 cars
Well maintained gardens with hedging surround and established plants
Large patio to the rear gardens ideal for family entertaining
BER Rating: E1
BER Number: 116700527 (What is BER?)
This property was last updated: 2 days ago





