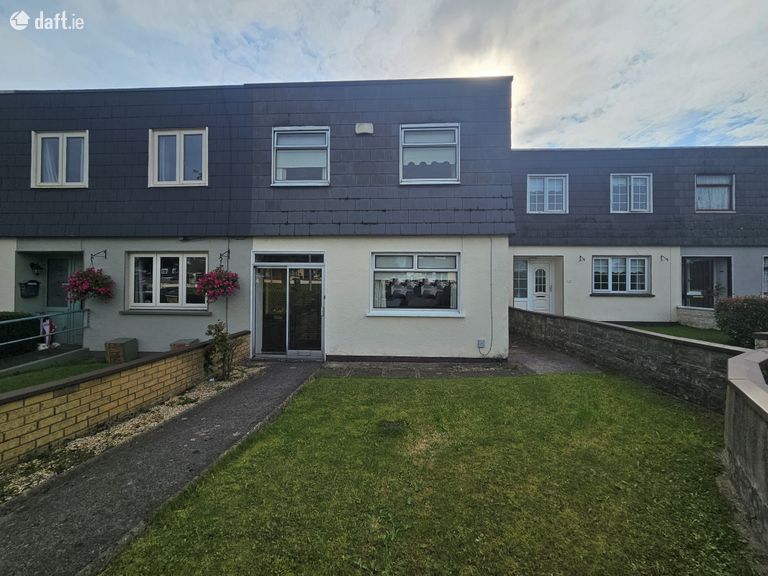SALE AGREED 75 Bishop Rogan Park, Kilcullen, Co. Kildare

€215,000
Terraced House3 Bedrooms, 1 Bathroom, Terraced House
Contact Name:
Austin Egan MIPAV
Phone:
045 482759
Agent:
Appleton Property
Key Features
- End terrace property with gated side entrance to rear.
- Property ready to occupy, no chain involved.
- High speed fibre broadband area.
- Oil fired central heating with back boiler.
- Spacious property with well proportioned rooms.
- Popular location in mature well regarded development.
- Easy walking distance to all the amenities of the town.
- Of interest to owner occupiers and investors, not previously rented.
- Selection of primary and secondary education in town with broad range of amenities
- M9 Motorway intersection, Park and Ride Rail links at Newbridge and Sallins.
Location
Property Description
Appleton Property have great pleasure in bring this end of terrace home with side entrance to themarket for sale, located in one of the long standing highly regarded developments in Kilcullen,
Bishop Rogan Park. The internal accommodation is divided into entrance hallway,
kitchen/diningroom, livingroom, three spacious bedrooms and bathroom. To the front there is
ample parking with a lawned front garden. To the rear the garden is not overlooked. While this
lovely well-located home is in good order and ready for immediate occupation, the property would
benefit from further modernisation. This property is not in a chain. Opportunities to acquire a three
bedroomed home in Kilcullen at this level are few and far between. We expect interest to be brisk.
Early viewing is well advised. Kilcullen is a popular town of c. 4000 inhabitants c. 25 miles from
Dublin. With M9 motorway connection, a selection of primary schools in the area, a highly regarded
secondary school, a broad selection of sporting, social, community and recreational clubs and
associations, Kilcullen is a highly sought after location. Viewing is strictly by appointment with sole
selling agents, Austin Egan MIPAV, of Appleton Property, Kilcullen.
Accommodation:
Entrance Porch: 1.5 x 0.5m
Storm porch with tiled floor, ornate light fitting. Hardwood front door with glass panels.
Hallway: 4.6m x 1.7m
Bright entrance hallway with carpeted floor, understairs storage.
Livingroom: 4.5m x 3.1m
Well proportioned livingroom with carpeted floor and open fireplace. Curtain and pole.
Kitchen/Diningroom: 5.0m x 3.0m
Fitted kitchen with washing machine, cooker, fridge freezer.
Landing: 3.1m x 1.8m
Carpeted floor with hotpress adjacent
Bedroom 1: 4.5m x 2.8m
Main bedroom. Spacious room with carpeted floor, curtain and pole, roller blind.
Bedroom 2: 3.7m x 3.0m
Rear bedroom, carpeted floor, curtain and rail, window blind, recess for wardrobe.
Bedroom 3: 3.0m x 2.1m
Large single bedroom with carpeted floor, built in wardrobe.
Bathroom: 2.5m x 1.4m
Recently tiled bathroom with Bath, WC, WHB and instant electric shower
Rear: Garden in lawn, gated side entrance. Not overlooked.
Front: Front garden in lawn, walled perimeter, iron gate.
BER Rating: F (What is BER?)
This property was last updated: 223 days ago





