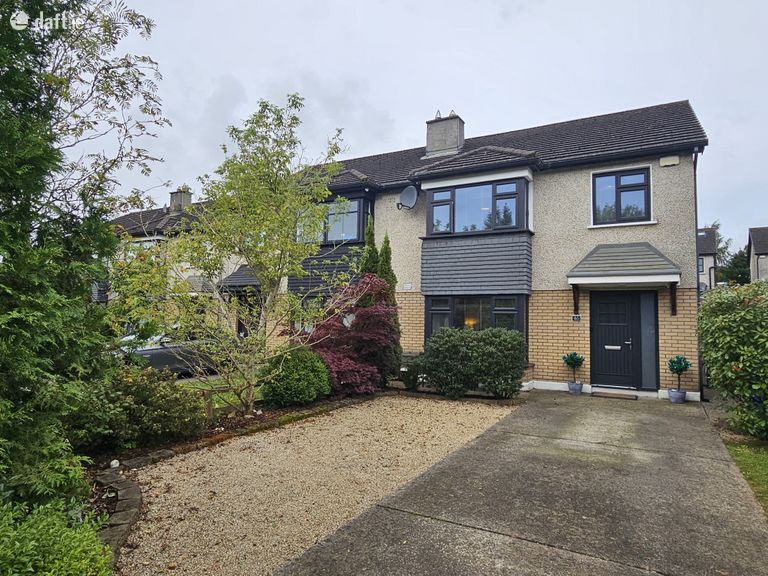SALE AGREED 46 Hermitage Park, Kilcullen, Co. Kildare

€399,950
Semi-Detached House4 Bedrooms, 3 Bathrooms, Semi-Detached House
Contact Name:
Austin Egan MIPAV
Phone:
045 482759
Agent:
Appleton Property
Key Features
- C1 rated four bedroomed in turn key condition with New Windows and New boiler.
- High Speed Fibre Broad Band Area
- New Windows and Doors throughout with new boiler and upgraded heating system.
- Low Maintenance exterior, brick and dash with two bay windows.
- Turn key modern home ready for immediate occupation on closing.
- Four bedroomed home with three bathrooms in walk in condition.
- Professionally laid Patio to Rear with landscaped garden and large garden shed.
- To include many fine fixtures, features and fittings to include built in wardrobes and window blinds
- With off street parking for up to three cars, positioned on a cul de sac, not overlooked to front.
- Located in Hermitage Park Kilcullen within walking distance of schools and town centre amenities
Overall Floor Area:
118.45 Sq. Metres (1,275 Sq. Feet)Location
Property Description
Exceptional Energy efficient home with Four Bedrooms in walk in conditionAppleton Property have great pleasure in presenting this beautiful four bedroomed home to the market for sale. Energy efficient with a C1 BER rating, this property comes to market with the benefit of new Senator triple-glazed windows and doors and an upgraded heating system with new high efficiency boiler. The accommodation extends to c. 1275 sq. ft and is briefly divided into wide entrance hallway with recessed staircase and guest wc, large livingroom with double doors extending into open plan contemporary kitchen/dining room to rear with utility room adjacent. On first floor level there are four generously proportioned bedrooms with master ensuite and main bathroom. This property is a complete turn key prospect having been meticulously maintained and upgraded by its current owners. With generous electrical specification and many fine fixtures, features and fittings. This lovely home is positioned on a cul de sac with off street parking for up to three cars with additional over flow parking also available. The property is not overlooked from the front. To the rear there is a professionally laid limestone and granite patio with stone walled borders to elevated lawn with a large garden shed and gated side entrance. Ready to occupy on closing. This property will appeal to those seeking a spacious, modern, upgraded home requiring no further outlay in a convenient location. Hermitage Park is a well-regarded mixed development within walking distance of schools and the amenities of Kilcullen town. Kilcullen is a bustling town of c. 4000 inhabitants with a vibrant community in close proximity to Dublin, brought closer along the three lane M7, with park and ride rail links at Newbridge, Sallins and Red Cow. Kilcullen is well known as a quality town with excellent amenities, social, community and sporting facilities. Kilcullen is also within a short drive of three world class racecourses, an array of golf and leisure clubs, nationally recognised shopping at Kildare Village and White Water Newbridge. Kilcullen is in the equestrian heartland of the country and has become a boutique town on the periphery of Dublin. Interested parties are encouraged to move quickly to secure a viewing. Viewing is strictly by appointment with sole selling agents, Austin Egan MIPAV of Appleton Property, Kilcullen.
Accommodation:
Entrance Hallway: 4.9m x 2.6m
Bright Entrance Hallway with new composite front door with frosted glass panels, recessed LED lighting, coving, alarm panel, radiator cabinet, high grade laminate floor, understair storage.
Livingroom: 4.9m x 4.2m
Spacious livingroom with bay window, gas fire insert in quartz fireplace with granite hearth, coving, ornate light fitting, venetian blinds, curtains and poles and tie back, chrome switches, wired for surround sound, double doors back to kitchen/diningroom.
Open Plan Kitchen/Diningroom: 6.3m x 4.1m
Open plan kitchen diningroom with french doors to recently laid limestone patio and double doors back to livingroom, Contemporary fully fitted shaker kitchen with 5 ring gas hob, undercounter oven and extractor fan, space for American Fridge Freezer plumbed for mains water, thermostatic heating controls for Hive system, dishwasher, timber venetian blinds to kitchen window, vertical blinds to patio doors, utility adjacent. Recessed lighting and coving.
Utility: 1.5m x 1.5m
Utility with side door, plumbed for washing machine and dryer, housing Worcester Bosch high efficiency gas boiler, with Hive heating controls.
Guest WC: 1.4m x 0.75m
Ground floor convenience with tiled floor, wc and whb, extractor fan, shaver light and accessories.
Bedroom 1: 4.5m x 3.5m
Large double bedroom with bay window, extensive built in wardrobes, bay window with venetian blinds, lamp sockets to bedsides, alarm keypad, fresh carpeted floor.
Ensuite: 2.3m x 1.0m
Fully tiled ensuite with shower enclosure with Triton instant shower, whb in vanity unit, wc, wall mounted mirror, shaver light and extractor fan.
Bedroom 2: 4.1m x 3.0m
Double bedroom to rear with fresh carpeted floor, black out blinds, curtain and pole.
Bedroom 3: 3.1m x 3.0m
Bedroom to rear with carpeted floor, black out blinds and curtains and poles.
Bedroom 4: 2.7m x 2.2m
Bedroom to front with carpeted floor, venetian blind, curtains and pole.
Bathroom: 2.4m x 2.2m
Fully tiled bathroom, floor to ceiling with full bathroom suite, bath with bath screen, wc, whb and pedestal, wall mounted mirror, pumped shower, window blind and accessories.
Landing: 3.2m x 2.5m
Open landing with carpet, hotpress adjacent, frosted gable window, pull down ladder to attic.
Hotpress: Storage with factory insulated tank.
Outside Front:
Low maintenance with Brick fašade, with off street parking for three cars with mature planted borders, gated side entrance. Located on cul de sac, not overlooked to front with additional overflow parking on street.
Outside Rear:
Landscaped three-tiered rear garden with recently laid limestone patio, with stone retaining walls to raised lawn with exterior lighting, outdoor sockets, sensor lights, good sized garden shed.
BER Rating: C1
BER Number: 107066086 (What is BER?)
This property was last updated: 46 days ago





