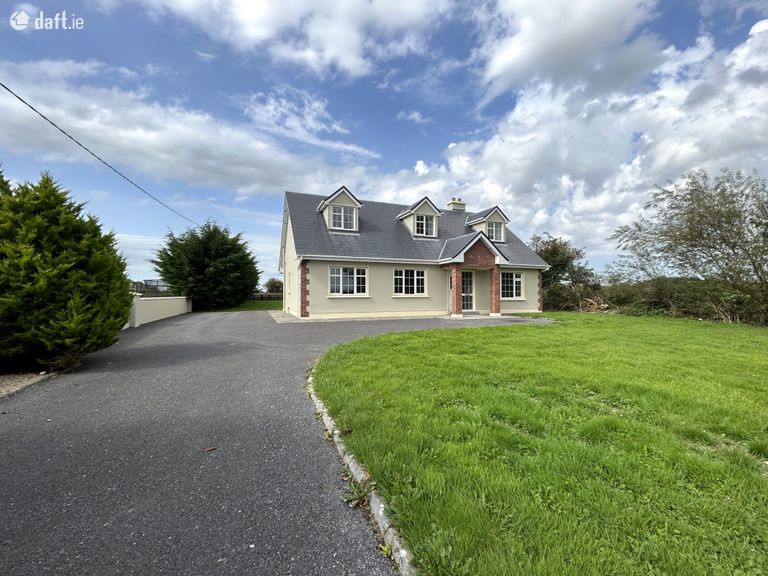Guilka, Menlough, Co. Galway

€310,000
Detached House5 Bedrooms, 4 Bathrooms, Detached House
Contact Name:
DAVID MOGGAN Chartered Surveyor / MSCSI / MRICS
Phone:
091 739739
Agent:
David Moggan Property Consultants
Key Features
- Quiet Countryside Setting yet Easy Commuting Distance to Galway City/Athlone/Roscommon
- Within Walking Distance to Local Restaurant & Bar and Hardware Store
- Tarmac Driveway
- O.F.C.H and Open Fireplace
- Mature Elevated Site Extending to Circa 0.59 Acres
- Beautifully Maintained Gardens
Overall Floor Area:
174 Sq. Metres (1,873 Sq. Feet)Location
Property Description
CENTRALLY LOCATED FIVE BED DORMER RESIDENCE ON ELEVATED SITESituated on an elevated site extending to Circa 0.59 acres in the serenity of Guilka, Menlough, Co. Galway stands this splendid five bedroom dormer residence. This magnificent home constructed in 2004, showcases a harmonious blend of breathtaking country views and classic design.
Upon entering, you will be greeted by an entrance hall flooded with natural light casting a warm glow over the tiled floor. The stage is set for the grandeur that awaits.
To the right of the entrance hall lies the sitting room, an inviting space with a solid wooden floor. Here, an open fire crackles, creating a cosy ambiance in a most relaxing space. A bay window offers a front-row seat to the expansive garden.
The kitchen and dining room positioned at the rear of the property continue to impress. Over a tastefully tiled floor, this room basks in natural light pouring through the kitchen window and patio door, which frame the extensive rear garden. Another strategically placed window provides views of the rolling green fields at the gable of the property.
Just off the kitchen area, the utility room features fitted units and a worktop, ensuring that practicality and organisation are seamlessly integrated. An external door allows convenient access to the rear of the property, adding to the functionality of this splendid home.
Continuing onto the hallway two bedrooms await, one of which boasts an en-suite. Both bedrooms overlook the front garden and are elegantly appointed with wooden floors. The en-suite is tiled from floor to ceiling and features an electric shower.
Completing the ground floor accommodation is the beautifully presented main bathroom which is also tiled from floor to ceiling.
A carpeted staircase leads to the first floor where three spacious double bedrooms await, one of which is en-suite. Each room is a haven of comfort and style, providing private retreats for residents and guests alike. A separate bathroom on the first floor ensures convenience and privacy, offering modern amenities in a classic design.
Accommodation: Entrance Hall, Sitting Room, Kitchen/Dining Room, Utility, Two Bedrooms (One Ensuite) and Main Bathroom. First Floor: Three Bedrooms (One Ensuite) and a Bathroom.
BER Rating: C1
BER Number: 108358813 (What is BER?)
This property was last updated: yesterday morning





