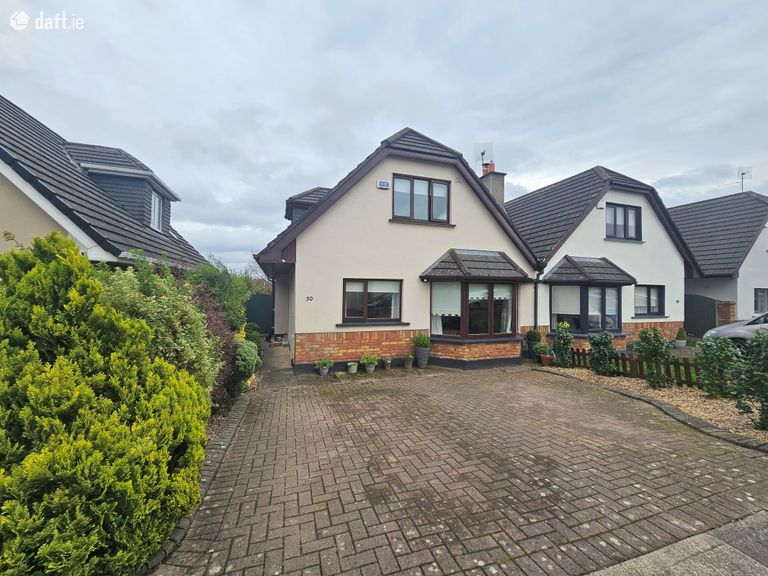SALE AGREED 30 Hillcrest, Kilcullen, Co. Kildare

€375,000
Semi-Detached House4 Bedrooms, 2 Bathrooms, Semi-Detached House
Contact Name:
Austin Egan MIPAV
Phone:
045 482759
Agent:
Appleton Property
Key Features
- Extended four bedroomed dormer home ready for immediate occupation on closing
- Energy efficient with C1 BER Rating
- High Speed Fibre Broadband
- Extension providing for second livingroom and fourth bedroom
- Gas Fired Central Heating on mains
- Ample off street parking on cobble locked driveway
- Cul de sac location adjacent large enclosed green area
- Enclosed rear garden not overlooked with Clane steel shed
- Town centre location within easy walking distance of schools and amenities
- Viewing strictly by appointment with sole selling agents, Appleton Property, Kilcullen.
Location
Property Description
Appleton Property have great pleasure in bringing this extended four bedroomed town centre dormer style home to the market for sale. Located on Hillside in the ever popular Hillcrest development this spacious home is within easy walking distance of all Kilcullens amenities, facilities and schools. Number 30 Hillcrest is positioned on a cul de sac adjacent a large green area and is not overlooked to front or rear. Comprising c. 127 sq m ( c. 1367 sq ft. ) the internal space is divided into entrance hallway through composite front door with turning staircase, fully fitted modern kitchen/dining room with double opening to the second lounge in extension, main livingroom with bay window to front, stove and oak flooring, two spacious ground floor double bedrooms, fully tiled ground floor bathroom with shower enclosure. On first floor level there are two spacious double bedrooms and main bathroom with full bathroom suite. To the front there is ample off street parking on cobble locked drive with gated side entrance to rear garden. The rear garden is not overlooked and is primarily in lawn with Clane steel shed, barna shed, and pebble outdoor seating area. Four bedroomed homes of this calibre in such a convenient location are highly sought after and do not come to market in Kilcullen often. Kilcullen is a bustling town of c. 4000 people 7 miles from Naas, 4 miles from Newbridge and 26 miles from Dublin. Hillcrest is a very popular development located centrally in Kilcullen, within walking distance of the local primary and secondary schools, all the sporting amenities of the town, the new playground, riverside walkways and the town itself. Kilcullen is very popular with commuters and those working full or part time from home given its excellent broadband capability, close proximity to Dublin and M9 interchange. Kilcullen has everything required for day to day living with larger shopping needs catered for in the nearby towns of Newbridge with the renowned Whitewater Shopping Centre and the Kildare Village Outlet also within a short drive. Properties in Kilcullen move quickly and we would advise interested parties to secure a viewing as soon as possible. Enquires to sole agent, Austin Egan MIPAV, of Appleton Property, Kilcullen.Accommodation:
Entrance Hallway: 6.8m x 1.2m
Tiled entrance hallway with composite front door, radiator cabinet, coving, alarm panel, built in storage, turning staircase, light fitting, under stairs storage.
Livingroom 1: 4.7m x 3.8m
Spacious livingroom with semi solid oak floor, bay window with curtains and rails and roller blinds, multi fuel stove in fireplace, coving, ornate light fitting, shelving in the recesses of the fireplace.
Kitchen/Diningroom: 4.7m x 3.9m
Fully fitted maple shaker kitchen with tiled floor. With ample kitchen storage, integrated double oven, hob and extractor fan. Plumbed for dishwasher, washing machine and dryer with space for fridge freezer. Rear door and double opening to second lounge in extension to rear. Roller blind.
Livingroom 2: 6.4m x 3.2m ( L Shaped )
Extending from kitchen through double opening, lounge area with semi sold oak floors, patio doors to rear garden, curtains and poles and light fitting.
Ground Floor Bedroom 1: 3.7m x 2.8m ( front )
Double bedroom with contemporary laminate flooring, double built in wardrobe, curtains and pole and roller blind.
Ground Floor Bedroom 2: 3.7m x 3.0m ( rear )
Double bedroom with carpeted floor, curtains and pole. Recess for wardrobe.
Bathroom 1: 1.6m x 1.4m
Fully tiled ground floor bathroom with shower enclosure, whb and pedestal, wc, venetian blind, extractor fan and accessories.
Landing: 4.0m x 1.8m
Carpeted landing, attic access.
First Floor Bedroom 3: 4.0m x 3.9m
Large double bedroom with double built in wardrobes and carpeted floor, roller blind.
First Floor Bedroom 4: 3.8m x 2.8m
Dormer style double bedroom with double built in wardrobes, window blind, carpeted floor.
Bathroom 2: 2.5m x 1.7m
Fully tiled bathroom with full bathroom suite, whb and pedestal, bath and bath screen, wc, towel warming radiator, Triton T90 shower, accessories and venetian blind.
Outside Front: Cobble locked double driveway with landscaping features, walled perimeter, cul de sac location with large green area adjacent, not over looked.
Outside Rear: Enclosed rear garden primarily in lawn with gated side entrance, Clane steel shed, barna shed in addition, seated area to rear, not over looked. Exterior lighting, Mountain views.
BER Rating: C1
BER Number: 116585563 (What is BER?)
This property was last updated: 166 days ago





