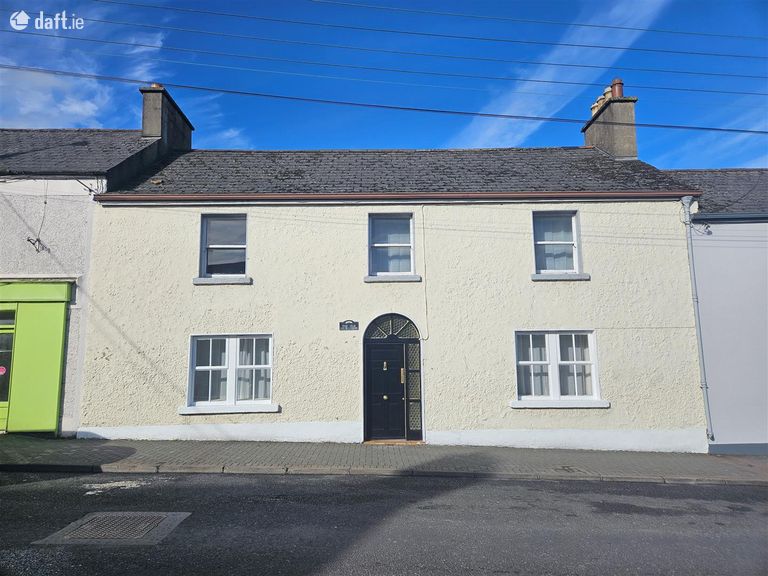SALE AGREED The Old Courthouse, Main Street, Kilcullen, Co. Kildare

€339,000
Terraced House4 Bedrooms, 2 Bathrooms, Terraced House
Contact Name:
Austin Egan MIPAV
Phone:
045 482759
Agent:
Appleton Property
Key Features
- Unique Opportunity to acquire a fine, substantial town centre property in Kilcullen.
- Comes to market with the benefit of a c. 0.25 acre garden to rear with development potential subject to planning
- Superb property suitable for residential or commercial use, stpp.
- In good condition throughout, re wired, re plumbed and maintained.
- C. 130 sq metres with strong on street presence with high foot fall and visibility.
- Comprising entrance hallway, two livingrooms, two bathrooms and four bedrooms.
- With extensive yard to the rear with rear vehicular and pedestrian access.
- Located in Kilcullen, a bustling town of c. 4000 inhabitants with M9 connection.
- Mains Sewage, Mains Water, Oil Fired Central Heating, High Speed Broadband area.
- In close to proximity to all of the educational, social, sporting and community amenities of Kilcullen.
Overall Floor Area:
130 Sq. Metres (1,399 Sq. Feet)Location
Property Description
Substantial Town Centre Property with c. 0.25acre Site to Rear with development potential STPP.Appleton Property have great pleasure in bringing this remarkable double fronted two storey town house in Kilcullen town centre to the market for sale. This beautiful historic property, built c. 1820, was at one time the courthouse of the town. The Old Courthouse is a fine, substantial building currently in residential use. This property has been very well maintained over many years and has been regularly recognised by the local Tidy Towns group for its historical significance and positive impact on the streetscape and character of the town. Briefly comprising traditional entrance hallway with traditionally tiled floor, recently upgraded bright spacious livingrooms to both right and left, with kitchen to the rear and modern bathroom at ground floor level. With second bathroom at mid-level on the turn of the stairs, and four bedrooms at first floor level with vaulted ceilings and original features. This unique property has an extensive yard and outhouses to the rear with vehicular and pedestrian access also provided on a laneway parallel to the main street. The original garden of the property, c. 0.25acres, lies across the laneway to the rear and has obvious future potential. The property oozes character and retains many of its original characteristics, to include cast iron fireplaces and window features. The property is in very good order, has been rewired, replumbed and meticulously maintained. This town centre property has been in continuous residential use for generations and has potential for both residential and commercial use given its advantageous location. Kilcullen is a prosperous bustling town c. 25 miles from Dublin with M9 intersection, park and ride rail links at nearby Newbridge, Sallins and Redcow. Kilcullen has a broad range of educational, social, sporting and community amenities that any larger town would take pride in. Opportunities to acquire substantial properties in the busy retail side of the town with high pedestrian footfall and visibility are a rarity. Interested parties are encouraged to act quickly to avoid disappointment. Viewing is strictly by appointment with sole selling agent, Austin Egan MIPAV of Appleton Property, Kilcullen.
Accommodation:
Entrance Hall: 6.1m x 1.35m – Bright, traditional tiled entrance hallway, high ceiling, illuminated by glass panels surrounding Georgian front door, livingroom to right and left.
Livingroom 1: 4.9m x 3.1m – On right, Spacious front room with large traditional window, coving, cast iron open fireplace, recently fitted laminate flooring, curtains and poles, coving, ground floor bathroom adjacent.
Livingroom 2: 4.3m x 2.25m – On left, Spacious bright livingroom with recently fitted laminate flooring, curtains and pole, coving, radiator cabinets, adjacent kitchen currently in use as a diningroom.
Kitchen: 4.3m x 2.3m – Kitchen to rear with fitted units, lino floor, glass panel door to livingroom with dishwasher, washing machine, fridge freezer, free standing cooker.
Ground floor Bathroom: 2.5m x 1.7m – Recently fitted modern bathroom, fully tiled floor to ceiling, wet room style shower, whb, wc, extractor fan.
Bathroom 2: 2.4m x 2.1m – Bathroom at mid stair level with bath, wc, whb, dual aspect.
Bedroom 1: 4.8m x 3.4m – Large bedroom to front of house, semi vaulted ceiling, original feature cast iron fireplace, sash window.
Bedroom 2: 2.7m x 1.8m – Adjacent Bedroom 1, semi vaulted ceiling, feature half door.
Bedroom 3: 3.4m x 3.3m – Large bedroom to front of house, curtains & poles, semi vaulted ceiling.
Bedroom 4: 5.45m x 3.0m – Large bedroom from front to rear, semi vaulted ceiling, original cast iron feature fireplace.
Rear 1: Large Yard with outhouses with further potential.
Rear 2: c. 0.25 acre garden to the rear with development potential stpp.
BER Rating: F
BER Number: 113304752 (What is BER?)
This property was last updated: 81 days ago





