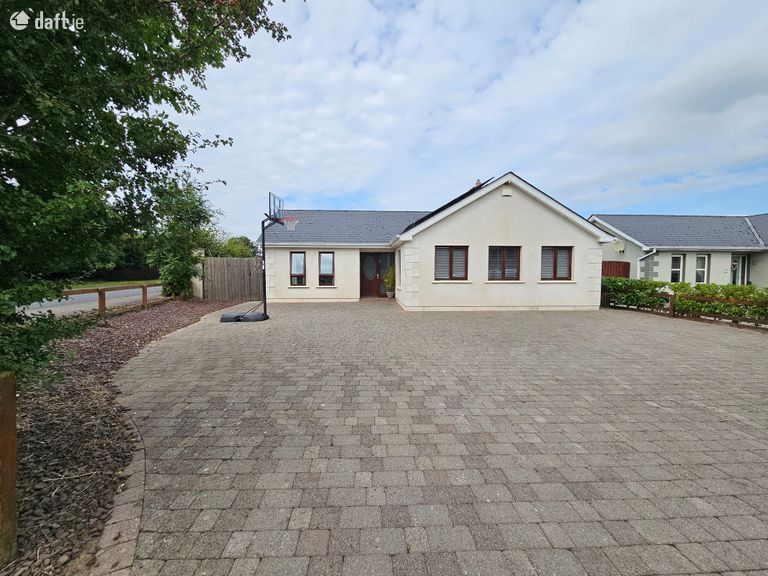SALE AGREED 2 The Paddocks, Crookstown Upper, Crookstown, Co. Kildare

€335,000
Detached House4 Bedrooms, 2 Bathrooms, Detached House
Contact Name:
Austin Egan MIPAV
Phone:
045 482759
Agent:
Appleton Property
Key Features
- 14 Energy generating Solar panels totalling 5.5Kw recently installed.
- With B3 BER cert, new Grant Vortex Condensing Oil Boiler and Heating controls.
- Large four bedroomed residence one of the larger sites in the development.
- With new kitchen, new flooring throughout, 14 solar panels and new heating controls.
- End of row location not overlooked to front or rear, facing large green area.
- Meticulously maintained home with many fine fixtures and fittings.
- With four bedrooms, spacious livingroom, sunroom, master ensuite and main bathroom.
- High Speed Broadband available.
- Potential for vehicular access to side and rear.
- In close proximity to M9 motorway intersections at Kilcullen and Ballitore.
Location
Property Description
B Rated Energy Efficient Turn Key Modern Four Bedroomed Detached Home in Convenient Location.Recently renovated to B3 standard, Appleton Property have great pleasure in bringing this lovely detached four bedroomed home to the market for sale. Conveniently located just south of Kilcullen, Co Kildare at Crookstown, this property will appeal to those seeking a quality home ready to occupy without additional outlay. This lovely home stands on one of the bigger sites in this small development and is not overlooked to front or rear. The property comes to market with many fine features to include a new fully fitted bespoke modern kitchen with island/breakfast bar, new flooring, extensive solar panels, new boiler and heating controls, new bespoke light fittings inside and out, private enclosed rear garden not overlooked with extensive patio area and two sheds with vehicular access possible from the side. Briefly comprising large bright open entrance hallway with double opening to new kitchen, sunroom overlooking rear garden, livingroom to front, utility room, four bedrooms, master ensuite and main bathroom. Crookstown is a small rural village with service station, convenience store, pharmacy, hardware, retail centre, public house and restaurant and new primary school. Properties of this calibre, convenient to the motorway network at this price point is in short supply. Interested parties are well advised to view early to avoid disappointment. Viewing is strictly by appointment with sole selling agents, Appleton Property, Kilcullen.
Accommodation:
Entrance Hallway: 3.6m x 3.6m
Wide bright entrance hallway with high grade laminate flooring, double opening to new kitchen, coved, corniced, radiator cabinet, alarm panel, modern light fitting excluded, new digital heating controls, large hotpress adjacent.
Livingroom: 6.1m x 3.8m
Beautiful spacious dual aspect livingroom with four windows, semi solid oak flooring, coved, corniced, with contemporary light fittings and recessed lighting in addition, timber venetian blinds, open fireplace and digital thermostat.
Kitchen: 5.7m x 4.7m ( incorporating utility )
Contemporary recently fitted kitchen with quartz counter top, large island/breakfast bar with sink unit and dishwasher, modern tiled splash back to the ceiling, high grade laminate flooring sweeping in from the hallway with no saddle boards, coving, recessed lighting, chrome light switches, ornate light fittings and recessed lighting in addition. Intergated oven/grill/microwave unit with integrated hob and dishwasher included. Space for American Freezer. Diningroom light fitting excluded.
Sunroom: 3.3m x 3.2m
All year round sunroom overlooking patio and rear garden, coved with recessed lighting, timber venetian blinds, laminate flooring, overlooking new patio area.
Utility: 2.9m x 1.9m
Tiled utility adjacent to kitchen with new fully fitted units with sink, plumbed for washing machine and dryer. Attic access, Rear door.
Bedroom 1: 3.6m x 3.4m
Double bedroom to front of house with timber flooring and ensuite bathroom. Coved and corniced, curtains and poles and ensuite bathroom adjacent.
Ensuite: 2.5m x 1.0m
Tastefully tiled ensuite bathroom with wc, whb, shower enclosure with Triton shower, vanity unit, coved, with bathroom accessories.
Bedroom 2: 3.5m x 3.0m
Double bedroom to rear with built in wardrobe and desk, laminate floor, recessed lighting, coving, window blind.
Bedroom 3: 3.5m x 3.0m
Double bedroom to rear of house with laminate floor, coving, recessed lighting, curtain pole, built in wardrobe with desk unit. Overlooking garden to rear.
Bedroom 4: 2.8m x 2.6m
Fourth bedroom with laminate floor, roller window blind, coving, light fitting.
Bathroom: 2.4m x 2.3m
Main bathroom, tiled floor and wall to mid way. With corner bath, separate shower enclosure, whb and pedestal, back lit mirror, recessed lighting, coving, extractor fan, accessories.
Outside Front: Cobble locked front drive way with ample parking for multiple cars, low maintenance planted beds, gated side entrances one of which could provide for vehicular access if desired. Solar panels to roof, PVC facia and soffit, faces large green area, not over looked.
Outside Rear: Large rear garden enclosed by high wall, not overlooked. Extensive patio area with pebbled areas, outdoor lighting, lawned area, two steel sheds and storage area.
BER Rating: B3
BER Number: 107702987 (What is BER?)
This property was last updated: 173 days ago





