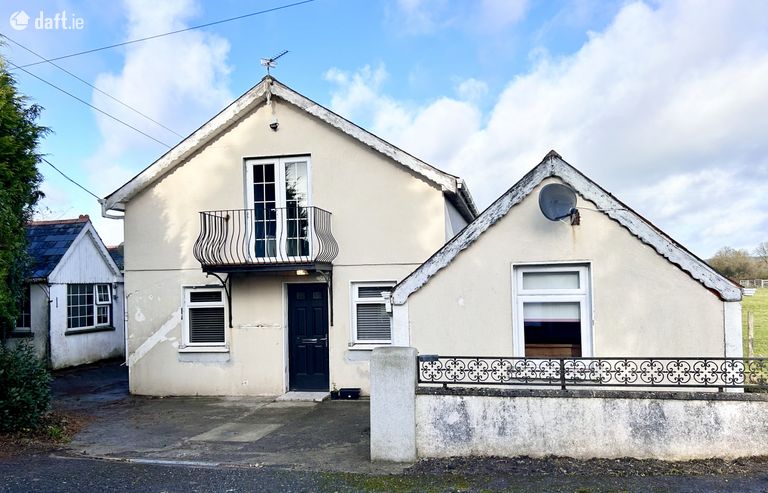SALE AGREED Cloneen, Castlecomer, Co. Kilkenny

€225,000
Detached House3 Bedrooms, 2 Bathrooms, Detached House
Contact Name:
Fran Grincell Properties
Phone:
087 853 1850
Agent:
Fran Grincell Properties
Overall Floor Area:
111 Sq. Metres (1,195 Sq. Feet)Location
Property Description
Introducing Cloneen, Castlecomer: a recently upgraded haven of spaciousness and impeccable craftsmanship. Nestled just a few minutes' drive from the vibrant town of Castlecomer, this property offers a rare opportunity to own a home that combines both style and function.Castlecomer, often regarded as Kilkenny's premier town beyond its city limits, provides a wealth of amenities for its residents. From schools to supermarkets, shops to the newly-renovated Avalon Hotel, it caters to the needs of both locals and visitors alike. The Castlecomer Discovery Park stands as a prominent attraction, drawing tourists from near and far with its captivating outdoor facilities and activities, making it a true gem of Kilkenny County.
Upon first glance, it's evident that this property is truly something special. The generous proportions of the house and the additional work and storage units to the side make it an extraordinary value for families seeking abundant space. With ample private parking and convenient access to the garage, practicality is a hallmark of this residence.
Step inside, and you'll be pleasantly surprised by the transformation. The open-plan design metamorphoses this structure from an extended cottage into a contemporary masterpiece, boasting a chic and sophisticated finish.
As part of the extensive upgrade, the house underwent a comprehensive makeover. New windows and doors were seamlessly integrated, while internal doors, skirting boards, and architraves were upgraded to match the home's modern aesthetic. The bathrooms have been completely revitalized, introducing a touch of elegance that permeates throughout the entire property. Even the electrics and plumbing received top-notch upgrades, ensuring that this home now stands as a paragon of excellence in both form and function.
Prepare to be captivated as you step inside the heart of this home - the stunning kitchen area. Timber floors create a warm and inviting contrast with the kitchen units, while the polished subway splashback tiles add a touch of contemporary elegance.
This kitchen seamlessly flows into a dining area and living room, both of which are in exceptional condition. The newly installed local kitchen units are a testament to class and style, with integrated appliances, a contrasting polished finish, subway-tiled splashback, and a well-appointed worktop that contribute to the kitchen's overall aesthetic appeal.
The living room space is designed with modern open-plan living in mind, forming an L-shaped layout that showcases an excellent level of finish. The dining area shares the same exquisite timber flooring as the kitchen. The pièce de résistance of this space is the large dry stone-faced chimney, complete with a fitted stove, which stands as a magnificent feature in its own right.
Flowing seamlessly from the dining area is a cozy corner of the living room, illuminated by recessed ceiling lighting and adorned with modern wall coloring, creating a delightful ambiance. The layout and finish of the kitchen and living room are nothing short of gorgeous, making it a truly pleasurable space to inhabit.
Conveniently located in the ground floor hall, is a fully upgraded shower room, in showroom condition. Craftsmanship shines through in the meticulously laid floor and wall tiling, as well as in the choice of suite and the elegant towel radiator.
An added bonus is the stand-alone utility room, complete with ample storage - a welcome feature in any home. On the ground floor, you'll find two bedrooms, each exuding character and spaciousness, with versatile potential uses and one featuring a fitted slide robe.
A stylish split-level staircase provides easy access to the first floor, where the master bedroom takes center stage. This room is generously sized, offering the possibility of subdivision if desired. It boasts a truly magnificent finished shower room, adorned with flawless tiling and meticulous fittings - a true showroom level masterpiece.
The master bedroom also boasts ample wardrobe space and a convenient office workstation. The combination of timber floors and tasteful wall colouring leaves this room in impeccable condition. Adding to its charm, a Juliet-type balcony with French doors opens up, adding an intriguing and unique feature to this already exceptional space.
The property's appeal extends beyond its four walls, with a vast expanse of space encompassing the attached yard and sheds. The possibilities for their use are boundless, offering a wealth of potential to the lucky owner. The garden space, nestled beyond the sheds, provides a haven of privacy, creating a serene retreat within this vibrant property.
In addition to its practical features, this charming home exudes an abundance of character and showcases a unique level of finish. The attention to detail and investment poured into achieving its exceptional quality are nothing short of impressive. To truly grasp the level of craftsmanship and care that has gone into creating this exceptional residence, a viewing is an absolute must. Viewings are available by appointment, so don't hesitate to contact Fran.
These particulars are issued strictly on the understanding that they do not form part of any contract and are provided, without liability, as a general guide only to what is being offered subject to contract and availability. They are not to be constructed as containing any representation of fact upon which any interested party is entitled to rely. Any intending purchaser or lessee should satisfy themselves by inspection or otherwise as to the accuracy of these particulars. The vendor or lessor does not make, give or imply nor is Fran Grincell or its staff authorized to make, give or imply any representation or warranty whatsoever in respect of this property. No responsibility can be accepted for any expenses incurred by intending purchasers in inspecting properties which have been sold, let, or withdrawn. THINKING OF SELLING EMAIL OR CALL FOR SALES ADVICE
BER Rating: E1
BER Number: 113822969 (What is BER?)
This property was last updated: 53 days ago





