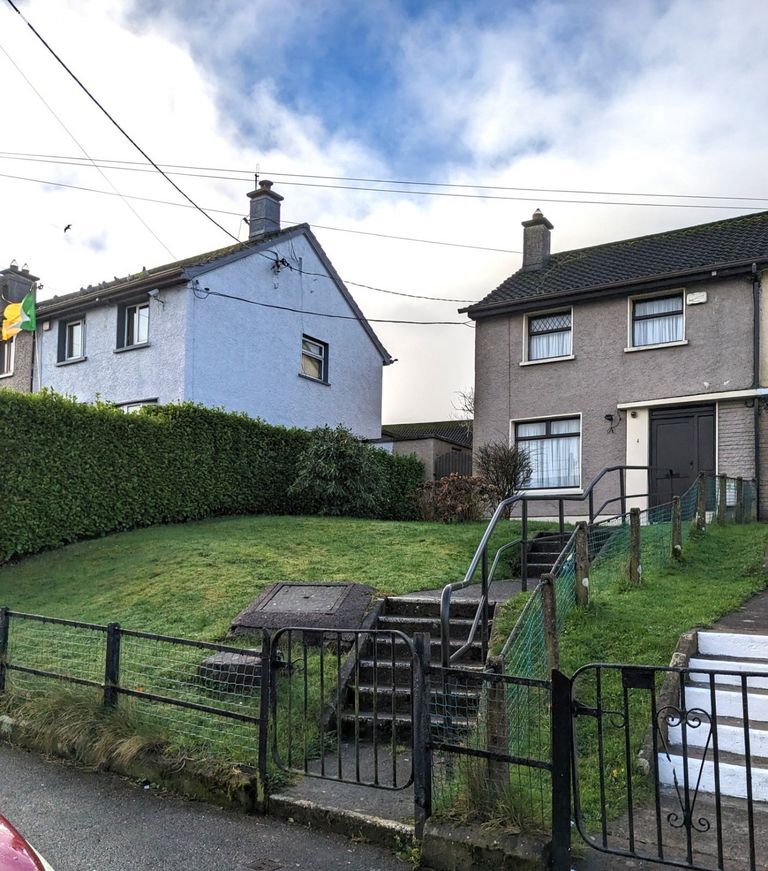SALE AGREED 4 Liam Healy Road, Fairhill, Co. Cork

€195,000
Semi-Detached House2 Bedrooms, 1 Bathroom, Semi-Detached House
Contact Name:
Kate Kearney MIPAV MCEI CV TRV
Phone:
021 4821788
Agent:
DNG Murphy Condon
Location
Property Description
DNG Kevin Condon, are delighted to present to the market, this 2-3 bedroom semi-detached property on an Elevated site - which is an ideal safe property for our every changing climate -Built in the early 1960 this property has the potential to be upgraded to a A3 BER.
Fantastic opportunity to acquire a home with the benefit of grants, and in an area which is not subject to flooding.
Entrance Hall 3.60 x 1.83.
Spacious entrance hall, with understairs storage units. Door to Living room, and kitchen/dining room. Vinyl floor covering, Carpet on Stairs and landing
Living Room 4.50m x 3.55m.
Light filled spacious living room, with good size window to the front, commanding nice scenic views of the surrounding area. Fireplace with gas fire, carpet on floor, power points, curtain on rail. decorative ceiling rose, and cornicing
Kitchen Dining Room
KITCHEN AREA 3.30m x 2.03m
Galley style Kitchen to the left, selection of wall and floor Units, free standing gas cooker, plumbed for washing machine, power points, floor tiled, wall tiles between the units, window to the back, aluminium door to back garden.
DINING ROOM 3.10m x 2.10m
Door to Kitchen dining room, from the hallway.
Dining area directly in front of you, with window to the back, tiled floor.
Landing 2.00m x 0.90m.
Carpet on stairs and landing, under stairs storage presses.
Bedroom 1 3.5m x 3.30m.
This double bedroom is overlooking the back garden.
Power points, carpet, Alcove unit.
Bedroom 2 and 3 3.00m x 2.23m.
Bedroom 2 single room with alcove storage area over stair case, Window to the front, door to bedroom 3
Bedroom 2 and 3 are to the front and linked, can be converted into one large room, or single room with walk-in dressing room etc
Bedroom 3 ( 2 & 3 at present) 3.00m x 1.9.
Small single bedroom with window to the front, overlooking the City and surrounding area, carpet on floor, Alcove unit to the back wall, power points
Bathroom 2.45m x 1.90m.
Bathroom at the top of the stairs, with window overlooking the back garden.
Bath, Toilet, & Wash-hand basin. Electric shower over the bath. Walls over bath are tiled.
Vinyl floor covering
Front and back garden.
Elevated site, with some steps up to the front door, gated side entrance, enclosed back garden and concrete area (patio) block built storage shed just inside the side gate.
B.E.R. BER is now E1
with upgrades this can be brought up to an A3
69 sq mt.
Built in 1962
Ample room for extension subject to planning
DIRECTIONS:
T23 W7K2
from Blackpool - head towards Commons Road, Turn right at the lights onto the Commons Road, continue up Fairfield Avenue, Liam Healy Road, is the second last turn to the left, before the junction with Mount Agnes Road.- No 4 is second on your right
BER Rating: E1
BER Number: 103842506 (What is BER?)
This property was last updated: 78 days ago





