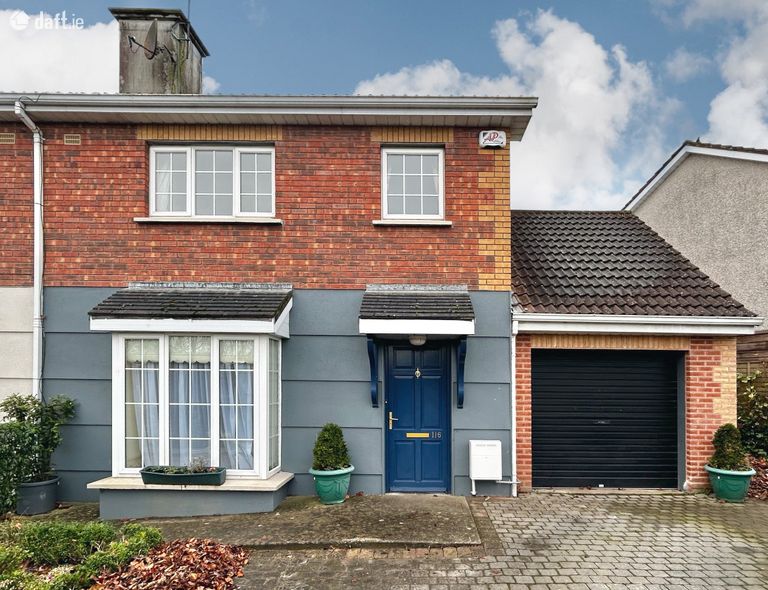SALE AGREED 116 Ashfield East, Old Golf Links Road, Kilkenny, Co. Kilkenny

€295,000
Semi-Detached House3 Bedrooms, 2 Bathrooms, Semi-Detached House
Contact Name:
Fran Grincell Properties
Phone:
087 853 1850
Agent:
Fran Grincell Properties
Key Features
- THINK LOCATION ON THIS PROPERTY
- THINK OPPORTUNITY ON THIS PROPERTY
- THINK POTENTIAL ON THIS PROPERTY
- CLOSE TO KILKENNY CITY CENTRE AND ALL THE CITIES AMENITIES
- HIGH DESIRABLE AND ESTABLISHED LOCATION
- LESS THAN FIVE MINUTES WALK TO THE LOCAL SHOPPING CENTRE
- IDEAL INVESTMENT PROPERTY/GUARANTEED RENT RETURN
- EASY ACCESS TO THE MOTORWAY
- PRIVATE AND ENCLOSED REAR GARDEN/NOT OVERLOOKED
Overall Floor Area:
112 Sq. Metres (1,206 Sq. Feet)Location
Property Description
Nestled within the sought-after Ashfield East Development, No. 116 is a beautifully extended semi-detached residence boasting three generously appointed bedrooms, an attached garage, and an idyllic rear garden that is sure to captivate. This well-positioned home enjoys a serene location at the rear of the development, affording picturesque views of the sprawling green spaces that grace its frontage.Perfectly situated for both convenience and tranquility, No. 116 Ashfield East offers easy access to Kilkenny's Ring Road and the M9 motorway, making commuting a breeze. Moreover, it's just a leisurely stroll away from the Newpark Shopping Centre and St. Johns National School, adding an extra layer of convenience to daily life.
No. 116 boasts a striking exterior featuring a captivating blend of rustic brickwork and a textured nap plaster finish. The property's curb appeal is further enhanced by a magnificent, pillared entrance that sets the tone for the exceptional quality found within.
A standout feature of this property is the attached garage, accessible from the interior. This versatile space opens up a world of possibilities, serving as a potential second living area, a home office, or a playroom—providing flexibility for your specific needs.
The moment you step into the spacious entrance hall, you're greeted by a well-designed layout that flows seamlessly throughout the home. To the left, an inviting living room awaits, featuring an oversized bay window that bathes the room in natural light. The exquisite details, including ceiling coving and an antique-style fireplace, create an inviting and cozy atmosphere.
Beyond the living room, French doors beckon you into the kitchen dining area.
This delightful space offers garden views and easy access to the outdoor patio area. The kitchen itself boasts a gallery-style layout with modern conveniences, built-in appliances, and elegant feature lighting. Pristine floor tiles complete the look, making this area a delightful hub for family gatherings and culinary creativity.
No. 116 Ashfield East also includes a visitor's WC conveniently located under the stairs, enhancing the home's practicality.
Ascending the stairs, you'll discover a thoughtfully designed upper level consisting of three bedrooms and a family bathroom. The master bedroom stands out with its
en-suite facilities and ample fitted wardrobes. The remaining two bedrooms, one generously sized double room and a cozy single room, create the perfect family-friendly layout.
The family bathroom is in pristine condition, fully tiled from floor to ceiling, and features an over-bath shower. Its immaculate condition ensures that it is both functional and aesthetically pleasing, catering to the needs of the entire household.
The attic space is, accessible from the landing area, offers storage, or customization according to your preferences and requirements.
The rear outdoor space of No. 116 Ashfield East is truly exceptional. It showcases a meticulously crafted landscape, boasting cobblelock and stonework that adds a touch of elegance to the surroundings. Additionally, an outdoor workspace or storage shed is included with the property, adding practical value to the overall package and enhancing your lifestyle.
Viewing of this property is available by appointment, allowing you to experience its charm and character firsthand. With its remarkable value and superb location, No. 116 Ashfield East is a rare gem in the market. Contact Fran today to discuss and arrange a viewing, and seize the opportunity to make this exceptional property your new home.
These particulars are issued strictly on the understanding that they do not form part of any contract and are provided, without liability, as a general guide only to what is being offered subject to contract and availability. They are not to be constructed as containing any representation of fact upon which any interested party is entitled to rely. Any intending purchaser or lessee should satisfy themselves by inspection or otherwise as to the accuracy of these particulars. The vendor or lessor does not make, give or imply nor is Fran Grincell or its staff authorized to make, give, or imply any representation or warranty whatsoever in respect of this property. No responsibility can be accepted for any expenses incurred by intending purchasers in inspecting properties that have been sold, let, or withdrawn.
THINKING OF SELLING EMAIL OR CALL FOR SALES ADVICE
BER Rating: C3
BER Number: 116740218 (What is BER?)
This property was last updated: 105 days ago





