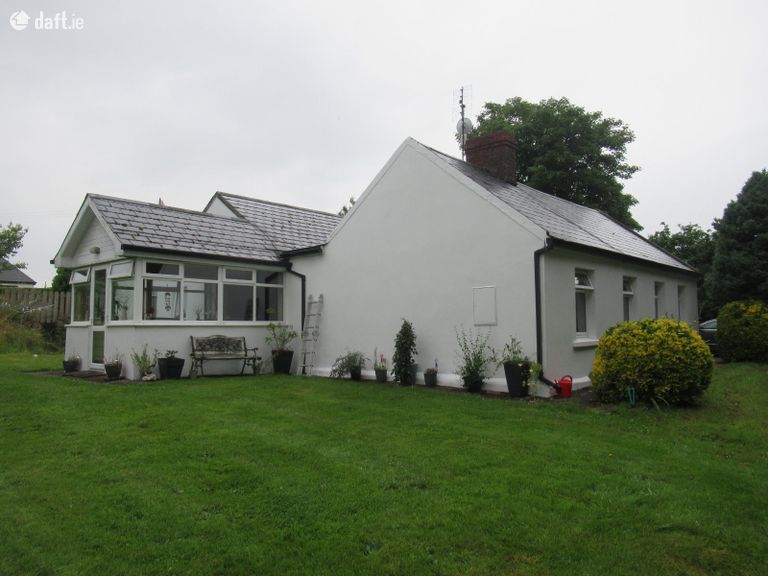SALE AGREED Blossomgrove, Glanmire, Co. Cork

€380,000
Detached House3 Bedrooms, 2 Bathrooms, Detached House
Contact Name:
Jean Shanahan
Phone:
021 4821788
Agent:
DNG Murphy Condon
Overall Floor Area:
128 Sq. Metres (1,378 Sq. Feet)Location
Property Description
Delightful three bed detached bungalow awaits viewing just outside Glanmire village. Located in a peaceful setting on c.0.6 acre site over surrounding countryside, this home has a great flow of accommodation throughout and features a spacious vaulted south facing living room ideally positioned to enjoy the afternoon sun and a bright and airy conservatory dining room overlooking private gardens.The property has huge potential as a great family home or for those seeking a change of lifestyle whilst remaining connected to local services and schools in Glanmire and Glounthaune.
Conservatory 2.9 x 3.5. Tiled to floor
Entrance to house has solid teak front door
Centre lights
Utility Room 7.3 x 2.4. Tiled to floor
Recessed lighting
Plumbed for washing machine
Velux windows
Centre light
Living Room 4.9 x 6.0. Extra high living room ceilings with velux windows
Solid wood flooring
Curtains on pole
Open Granite based fireplace
Centre light
Kitchen Dining Room 5.3m x 3.5m ( Kitchen) 3.7m x 2.8m (Dining)
Tiled to floor
Large selection of fitted kitchen units at eye and ground level
Electric cooker and stainless steel extractor hood
Integrated dishwasher
Double stainless steel sink unit and drainer
Fully tiled over countertops
Recessed lighting
Access to rear garden
Bedroom 1 4.5 x 3.6. Solid wood flooring
Fitted wardrobes
Centre light
Wall lights
Double patio doors leading to rear gardens
En-suite
WC, WHB and Jacuzzi Bath
Shower unit is a steam cabin
Tiled to wall
Fitted medicine cabinet and mirror
Centre light
Bedroom 2 4.9 x 2.3. Solid wood flooring
Fitted cupboard units
Curtain pole
Fitted blind
Centre light
Bedroom 3 3.7 x 4.0. Tiled to floor
Access to rear gardens
Curtain pole
Centre light
Plumbed for fitting of wash basin if required
Bathroom Fully tiled to floor and wall
Shower cubicle with Triton electric shower
Velux window
WC, WHB
Centre light
Hot press
Large immersion/hot water cistern.
Oil fired central heating from condensing kerosene boiler
Hallway Fitted with underfloor heating
Gardens Mature and well planted
Main entrance through double wrought iron gates mounted on stome walls
DIRECTIONS:
Located just outside Glanmire (4.2km), there is a passing bus route available to Glanmire village and Cork city with Glanmire itself offering a wide range of local primary and secondary schools, sporting clubs, a local playground and walking routes as well as good shopping facilities, eateries and cafés.
BER Rating: D1
BER Number: 106015688 (What is BER?)
This property was last updated: 13 days ago





