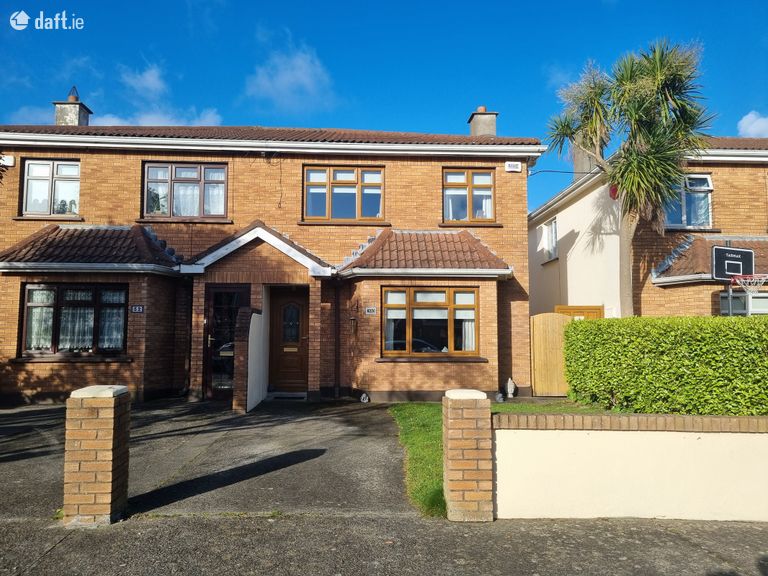SALE AGREED 30 Templeroan Grove, Rathfarnham, Rathfarnham, Dublin 16

€525,000
Semi-Detached House3 Bedrooms, 1 Bathroom, Semi-Detached House
Contact Name:
Sales Line
Phone:
01 4670838
Agent:
Colman Grimes Estate Agents
Key Features
- Turnkey attractive 3 bed Semi-Detached family home
- Extending to 1,054 sqft of Floor Area
- Good Sized Kitchen
- Large Front Reception Room
- Two Spacious Double and One Single bedroom.
- Built in Wardrobes in Both Double Bedrooms
- New Condensing Oil Boiler
- Keen Location
Facilities
- Parking
- Alarm
- Wired for Cable Television
- Oil Fired Central Heating
Overall Floor Area:
98 Sq. Metres (1,055 Sq. Feet)Location
Property Description
***Colman Grimes Estate Agents*** are delighted to present to the market this beautifully presented attractive brick fronted three bedroom semi-detached house extending to 1054 sq.ft of floor area. The property is in ready to walk into condition. Located in a quite cul-de-sac in the popular Templeroan Estate, the property has driveway to front and enclosed rear garden.Briefly the property comprises of entrance hallway, bright & spacious front livingroom room, Open plan kitchen / dining area and 2nd rear livingroom. On the 1st floor there are three good sized bedrooms and a family bathroom. This property is an ideal family home and a must view to the Rathfarnham property market.
LOCATION
Templeroan is situated close to plenty of local amenities including Knocklyon shopping centre and Woodstown shopping centre. With a range of exceptional schools within close proximity, this home will appeal to a multitude of buyers. It is serviced by numerous transportation links to the city centre & the M50 motorway is easily accessed.
ACCOMMODATION
GROUND FLOOR
Open Porch entrance - Door to
Entrance Hallway (c. 5.12m x 1.17m) - Long entrance hallway - Light grey wood floor - Door to
Front Livingroom (c. 4.55m (max) x 4.01m) + bay window - Large bright reception room with bay window - Feature open fireplace- Spot lights - Ceiling coving - Carpet
Kitchen / Diningroom (c. 5.66m x 2.47m) - Modern pine L shaped kitchen incorporating dishwasher, double oven and other electrics. Grey countertop & tile splash back - Ample storage options - Velux window - Light grey wood flooring - Single door to rear garden - Door to
Rear Livingroom (c. 4.17m x 2.72m) - Relaxing rear reception room - Double French doors to rear patio area - Light grey timber flooring - understairs storage
FIRST FLOOR
Tastefully finished balustrades and stairs to Landing - carpet - Side window - Attic access - Door to hot press
Front Bedroom 1 (c. 4.05m x 3.13m) - Double dimensions - Sliderobes with glass doors - carpet
Bedroom 2 (c. 3.50m x 2.07m) - Large single dimensions - Carpet
Bathroom (c. 2.74m x 2.00m) - White bathroom suite with wc - sink - bath tub with glass screen, mixer taps and mira elite QT electric shower - Wood effect tile flooring - Walls partly tiled
Bedroom 3 (c. 3.68m x 3.20m) - Double dimensions - Built in wardrobes - Carpet
OUTSIDE
FRONT - Driveway for off street parking - Lawn - part wall / part hedged in
REAR - Patio - Lawn with raised beds - fully walled in - solid built shed with oil boiler
OTHER
BUILT: 1990s
HEATING: Condensing - Oil Central Heating
PARKING: Driveway & Street Parking
TOTAL FLOOR AREA: 98 SQ.M / 1,054 SQ.FT
DIRECTIONS
See map for accurate directions
BER Rating: C2 (What is BER?)
This property was last updated: 48 days ago





