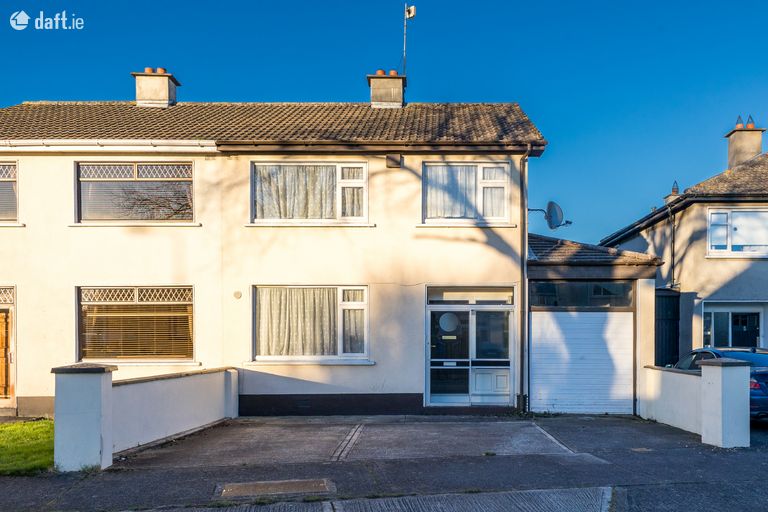SALE AGREED 3 Castle Close, Ashbourne, Co. Meath

€375,000
Semi-Detached House3 Bedrooms, 2 Bathrooms, Semi-Detached House
Contact Name:
John Ryan
Phone:
01 8359332
Agent:
John Ryan Auctioneers
Key Features
- Large family room with 2 reception rooms.
- Mature residential area, close to town center.
- Private rear walled garden, front concrete parking area.
- Oil fired central heating ( new boiler installed 2023 ). Gas available on the road.
- Double glazed uPVC windows throughout.
Facilities
- Parking
- Wired for Cable Television
- Oil Fired Central Heating
Overall Floor Area:
93.11 Sq. Metres (1,002 Sq. Feet)Location
Property Description
LOCATED IN A MATURE ESTATE IN ASHBOURNE, WITHIN TWO MINUTES WALK OF THE TOWN CENTER AND ST.DECLANS PRIMARY SCHOOL. THIS SPACIOUS 3 BEDROOM SEMI-DETACHED HOME HAS MANY FEATURES INC. A GARAGE SUITABLE FOR CONVERSION, TWO RECEPTION ROOMS, MODERN DOUBLE GLAZING THROUGHOUT, A NEW OIL HEATING SYSTEM, A PRIVATE REAR GARDEN AND A MATURE RESIDENTIAL SETTING.Accommodation
Ent Hall : 4.3m x 2.1m with understairs storage, hardwood flooring, carpeted stairs, door to :
Lounge : 4.04m x 3.8m Bright room to front with stone fireplace, hardwood floor, door to :
Dining-room : 4.25m x 3.16m Hardwood floor.
Kitchen : 3.7m x 2.75m floor & eye level pine units with tiled splash-back, tiled floor.
Garage : 6.15m x 5.05m with up & over door.
Upstairs
Bathroom : 1.93m x 1.6m wc, whb, bath, side window, fully tiled floor & wall.
Bedroom 1 : 3.9m x 2.92m double room with built in wardrobes, hardwood floor
Bedroom 2 : 4.02m x 2.92m double with built ins, carpeted floor.
Bedroom 3 : 2.9m x 2.2m single with built ins.
Outside
Open plan front garden with concrete driveway to garage. Large rear walled garden, not overlooked.
BER Rating: E1
BER Number: 105069454 (What is BER?)
This property was last updated: 98 days ago





