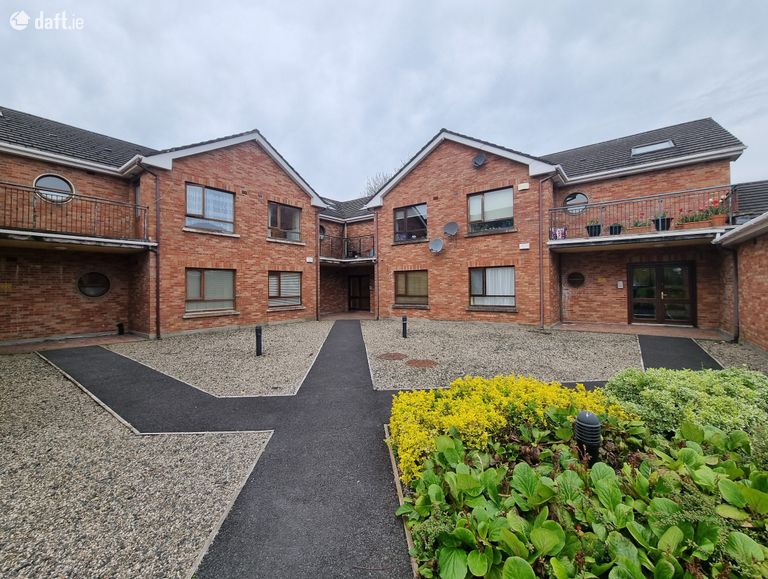Apartment 6, The Courtyard, Kilcullen, Co. Kildare

€225,000
Apartment For Sale2 Bedrooms, 1 Bathroom, Apartment For Sale
Contact Name:
Austin Egan MIPAV
Phone:
045 482759
Agent:
Appleton Property
Key Features
- Ground floor two bedroomed apartment in highly sought after location.
- High speed fibre broadband capability.
- D1 BER Rating
- With timber flooring throughout.
- Patio doors to external entertainment area.
- Enclosed parking behind remote control barrier in well managed development
- Suitable for first time buyers, those right sizing their home and investors.
- Conveniently located in the town centre in highly sought after small development.
- Viewing flexible and by appointment only with sole selling agents, Appleton Property.
Location
Property Description
Appleton Property have great pleasure in bringing this spacious, ground floor two bedroomed apartment to the market for sale. Located in the highly regarded Courtyard development off Main Street, Kilcullen, Co Kildare, this brick fašade, well managed block of apartments contains 16 apartments in total. The apartment comes to market with enclosed parking space. The internal space is divided into entrance hallway with water storage closet and separate shelved storage closet, inner hall with timber flooring, open plan living/dining room with galley kitchen adjacent through arch. The living area has patio doors to external area to the rear. With two spacious double bedrooms and bathroom with full bathroom suite. Ground floor apartments are in particular short supply. This property is located off Main Street, Kilcullen within easy walk of all conveniences and amenities. Of interest to retirees, first time buyers and investors, properties in The Courtyard move quickly and as such early viewing is well advised. Viewing is strictly by appointment with sole selling agents, Austin Egan MIPAV of Appleton Property Kilcullen.Accommodation:
Entrance Porch: 1.7m x 1.4m
Initial entrance hallway within the apartment with laminate flooring, round window and coat storage.
Entrance Hallway: 2.9m x 2.4m
Main hallway with laminate flooring, hotpress and additional shelved storage closet adjacent.
Living/Dining Room: 4.2m x 4.1m
Spacious open plan livingroom with laminate flooring, timber venetian blinds to window and patio door. Patio doors open onto external entertainment area to rear, with galley kitchen adjacent through arch.
Kitchen: 2.3m x 1.6m
Fitted kitchen with integrated oven hob and extractor. With free standing washing machine and fridge also included in the sale.
Bedroom 1: 3.7m x 3.5m
Large double bedroom with semi solid timber flooring, timber venetian blind.
Bedroom 2: 3.2m x 2.9m
Spacious double bedroom with semi solid timber flooring, timber venetian blind.
Bathroom: 2.2m x 2.0m
Bathroom with tiled floor, wash hand basin and pedestal, bath with main shower, wc, shaver light and accessories.
BER Rating: D1
BER Number: 117002568 (What is BER?)
This property was last updated: 37 days ago





