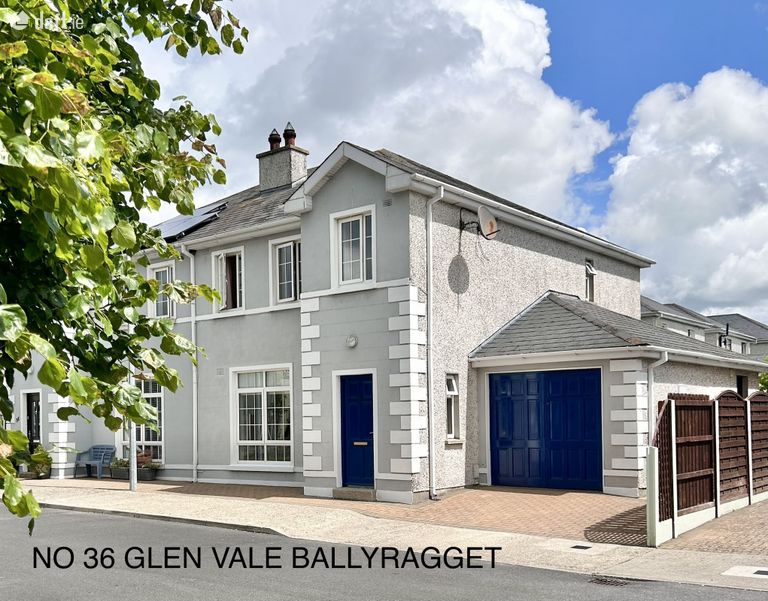36 Glen Vale, Ballyragget, Co. Kilkenny

€270,000
Semi-Detached House3 Bedrooms, 3 Bathrooms, Semi-Detached House
Contact Name:
Fran Grincell Properties
Phone:
087 853 1850
Agent:
Fran Grincell Properties
Key Features
- PRIVATE PARKING TO FRONT/REAR GARDEN WITH SIDE ACCESS
- GARAGE ATTACHED
- PERFECT INVESTMENT PROPERTY,WITH EXCELLENT RENT POTENTIAL
- IDEAL FAMILY HOME /IDEAL INVESTMENT PROPERTY
- POTENTIAL TO EXTEND FURTHER TO THE REAR
- LOW MAINTENANCE EXTERIOR DUE TO EXTERNAL FINISH
- EXCEPTIONAL LOCATION AND WELL MAINTAINED DEVELOPMENT CLOSE TO ALL KILKENNY CITY'S AMENITIES
- BESPOKE STORAGE THROUGHOUT
- RECENTLY UPGRADED WITH NEW FLOORING AND REDECORATED
Facilities
- Parking
- Alarm
- Wired for Cable Television
- Wheelchair Access
- Oil Fired Central Heating
Overall Floor Area:
100 Sq. Metres (1,076 Sq. Feet)Location
Property Description
Number 36 Glen Vale is a stunning and well-maintained 3-bedroom semi-detached house, featuring an attached garage. From the moment you approach the property, its beautiful front elevation captivates your attention and sets the tone for the exceptional construction and upkeep throughout. Truly, No. 36 Glen Vale is a sight to behold.The attached garage not only provides practical advantages, such as additional storage or the potential for extending the ground floor living space, but it also enhances the overall appeal of the house. This feature adds versatility and convenience for the homeowners.
Located in the thriving town of Ballyragget, in north Kilkenny, this property offers the best of both worlds: a tranquil residential setting and easy access to amenities. Just a short 15-minute drive from Kilkenny town, residents can enjoy the vibrant city atmosphere whenever desired. Ballyragget itself boasts excellent amenities, including an award-winning primary school, childcare facilities, supermarkets, shops, and a variety of restaurants. Foley's Café on The Square is a popular local spot that should not be missed.
Number 36 Glen Vale holds a prominent position within the development, further enhancing its aesthetic appeal. The private parking area at the front of the property, along with direct access to the attached garage, adds to its desirability for prospective buyers. Additionally, a convenient side access leads to the enclosed rear garden, providing a private outdoor space.
To ensure the utmost comfort and energy efficiency, the extension walls of No. 36 were professionally insulated, making the property even more desirable and cozy. The interior is thoughtfully designed and provides ample room for comfortable living. Whether it's the open-plan living areas, the well-appointed bedrooms, or the stylishly fitted bathrooms, every aspect of this property exudes quality and attention to detail.
Upon entering No. 36 Glen Vale, you are greeted by a grand and spacious entrance hall with extra high ceilings, making a striking first impression. To the left of the entrance hall, you'll find the living room, which is flooded with natural light thanks to its oversized front windows. The room features high ceilings and a stunning antique-style fireplace with a solid, wood-burning stove, creating a cozy and inviting atmosphere.
French doors connect the living room seamlessly to the large and bright open-plan kitchen and dining area located at the rear of the house. This expansive space receives an abundance of sunlight, and sliding patio doors further enhance the connection between indoor and outdoor living. The kitchen itself is well-designed, offering ample storage space and a layout that facilitates easy use and enjoyment. Adjacent to the kitchen is a utility room that provides additional practicality, with the added benefit of a direct link to the garage area, which can serve as extra storage or be converted into an office space. Back in the entrance hall, a cleverly designed visitor's w/c is conveniently located under the stairs, demonstrating thoughtful planning and attention to detail.
Moving upstairs, you'll be delighted by the spaciousness of the bedrooms. All three bedrooms can comfortably accommodate double beds and are impeccably maintained. The master bedroom boasts an ensuite bathroom, fully tiled from floor to ceiling, adding a touch of luxury. Each bedroom retains its original timber floors, which can be customized to suit any desired color scheme. The landing area on the first floor provides ample space and comfort, ensuring easy access between rooms. The centrally located family bathroom is also beautifully tiled from floor to ceiling, showcasing a commitment to quality throughout the property.
No. 36 Glen Vale offers excellent attic space, perfect for storage needs, in addition to the garage area. The substantial garden at the rear of the house presents a blank canvas for customization and enjoys full sun exposure. The convenient side access enhances the usability of the garden area, making it a significant asset to the property. No. 36 Glen Vale is an ideal family home, a great choice for first-time buyers, and a sound investment for the future. This property offers a combination of quality, practicality, and a bright future for its fortunate owners.
These particulars are issued strictly on the understanding that they do not form part of any contract and are provided, without liability, as a general guide only to what is being offered subject to contract and availability. They are not to be constructed as containing any representation of fact upon which any interested party is entitled to rely. Any intending purchaser should satisfy themselves by inspection or otherwise as to the accuracy of these particulars. The vendor does not make, give or imply nor is Fran Grincell or its staff authorized to make, give or imply any representation or warranty whatsoever in respect of this property. No responsibility can be accepted for any expenses incurred by intending purchasers in inspecting properties that have been sold, let, or withdrawn. Fran Grincell Properties are advertising this property with the instruction the property certificates and title documents are correct. *THINKING OF SELLING EMAIL OR CALL FOR SALES ADVICE PACK*
BER Rating: C1 (What is BER?)
This property was last updated: yesterday morning





