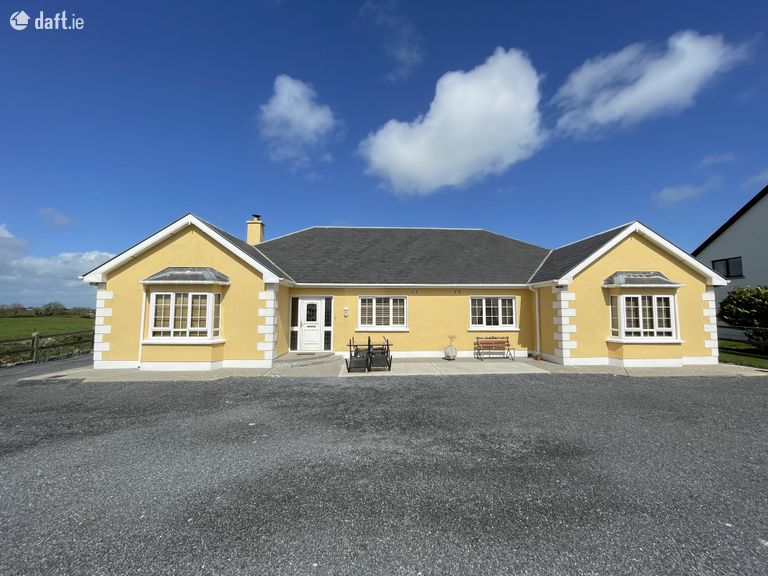Boherduff, Loughrea, Co. Galway

€450,000
Detached House4 Bedrooms, 2 Bathrooms, Detached House
Contact Name:
DAVID MOGGAN Chartered Surveyor / MSCSI / MRICS
Phone:
091 739739
Agent:
David Moggan Property Consultants
Key Features
- Uninterrupted Panoramic Views
- Approx. 0.54 Acre Elevated Site
- Electric Sliding Gate
- Stone Cut Wall to the Front
- Loughrea, Craughwell and Galway City within easy Commuting Distance
- Manicured Lawns
- O.F.C.H & Solid Fuel
- Internal Garage
Overall Floor Area:
195 Sq. Metres (2,099 Sq. Feet)Location
Property Description
LARGE DORMER BUNGALOW ON ELEVATED SITE COMMANDING PICTURESQUE PANORAMIC VIEWSDavid Moggan Property Consultants proudly present this expansive and inviting dormer bungalow, set upon a mature elevated site offering breathtaking panoramic views of the surrounding countryside.
Nestled just off the R446, this substantial residence has been impeccably maintained by its current owners. The unparalleled location boasts a commanding elevated position, with a mere 10-minute commute to both Craughwell and Loughrea.
An automated sliding gate grants access to the sweeping driveway, flanked by meticulously manicured lawns, leading to the residence.
Upon entry, you are greeted by a bright and spacious entrance hall adorned with a gleaming solid wooden floor and tasteful wall lights. To the left, double French doors beckon into the generously proportioned and inviting sitting room. Enhanced by a suspended ceiling, ambient wall lights and a solid fuel stove encased in a marble fireplace, this room exudes comfort and charm. An expansive bay window offers wonderful picturesque views of the surrounding countryside.
The open plan kitchen/living/dining space, situated to the rear, is a focal point of the home. The kitchen area, boasting a tiled floor seamlessly transitions into the dining space, which features a solid wooden floor. The fitted oak kitchen wraps around the room, maximising space and offering ample worktop and storage options. The dining area allows uninterrupted views of the countryside.
Adjacent to this space, the utility room equipped with worktops and storage units, along with a fully tiled W/C, provide convenience and functionality.
Along the hallway, graced with a solid wooden floor and ambient wall lighting, lie four large double bedrooms. Each room contains wooden flooring and an abundance of space and natural light. The master bedroom, positioned at the front of the property, boasts a spacious layout, complemented by a bay window framing picturesque views. Complete with a walk-in wardrobe and fully tiled en-suite, this master bedroom offers both luxury and comfort.
The main bathroom which is tiled from floor to ceiling, hosts a jacuzzi bath and separate shower, completing the living accommodation.
A staircase in the kitchen leads to the attic area, presenting an opportunity for additional living space with three Velux windows to the rear.
Attached to the property is a spacious garage, accessible internally from the hallway or externally via two roller doors at the front of the property. Featuring a practical workbench and mechanical pit appealing to motoring enthusiasts, this is a space which could easily be converted into further living accommodation.
One must truly view this property to appreciate all that it has to offer.
Accommodation: Entrance Hall, Sitting Room, Open Plan Kitchen/Living/Dining Room, Utility, W.C., Four Bedrooms (one en-suite) and a Bathroom.
BER Rating: C2
BER Number: 116864703 (What is BER?)
This property was last updated: today, 12 hours ago





