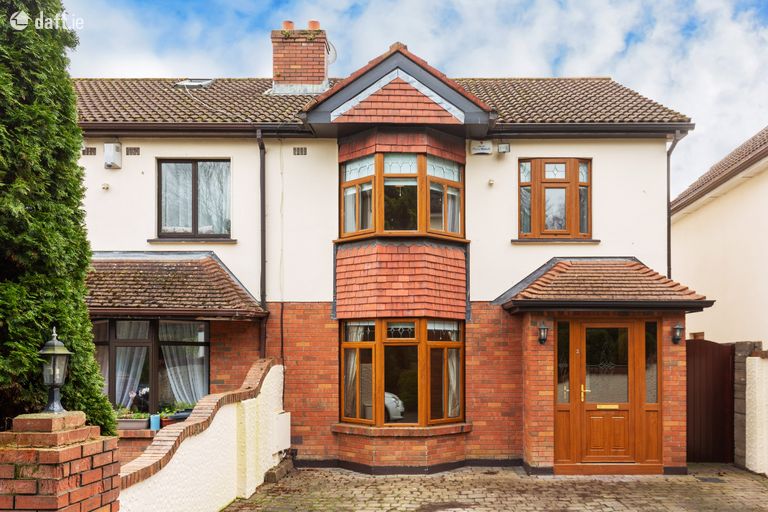SALE AGREED 2 Bancroft Downs, Tallaght, Dublin 24

€465,000
Semi-Detached House4 Bedrooms, 2 Bathrooms, Semi-Detached House
Contact Name:
Nikita Doyle
Phone:
+353 1 4967574
Agent:
DMPC Ltd
Key Features
- Floor area of approximately 94.81 sqm (1020 sq.ft)
- Sunny private south west facing garden
- Highly sought after location
- Quiet cul de sac location
- Gas fired central heating
- Off street parking
- Excellent transport links
- BER: D1
Facilities
- Parking
- Gas Fired Central Heating
Overall Floor Area:
95 Sq. Metres (1,023 Sq. Feet)Location
Property Description
A delightful four-bedroom semi-detached home nestled in a tranquil and secluded cul-de-sac. 2 Bancroft Downs offers an exceptional opportunity to indulge in contemporary living within a tranquil setting. Lovingly maintained over the years and, offers a discerning purchaser the chance to create a dream home.Accommodation comprises of; welcoming hallway with a guest WC, Well-appointed living room, an impressive light-filled open-plan kitchen/ dining room with double doors leading into the conservatory to the rear. The first floor has 4 spacious bedrooms and a family bathroom. The rear garden is completely enclosed and provides privacy. There is off-street parking at the front of the property.
Situated in a highly desirable area within walking distance of Tallaght Village and The Square shopping center, this location boasts convenient access to a variety of schools including St. Anne's Primary School, St. Mark Community School, St. Marks Junior National School, Glenview Montessori Pre School, and Old Bawn Community School, as well as TU Dublin. Residents also enjoy proximity to excellent local sports facilities such as St. Marks GAA Club, FLYEfit Tallaght, and Tallaght Athletics Club. With the M50, N7, and N81 nearby, transportation networks are easily accessible. Additionally, the area benefits from exceptional public transport options, including the Luas in Tallaght Square and numerous bus routes.
Accommodation
Entrance Porch -
With tiled flooring
Entrance Hall (3.91m x 1.80m)
Wood flooring, WC with understairs storage, light fitting
Living Room (3.72m x 4.83m)
Bright and spacious, wood flooring, recessed lighting, marble fireplace and surround, gas fire, bay window to the front
Kitchen/Dining room (5.70m x 3.95m)
Terracotta effect tiles, tiled splashback, a good range of wooden press and drawer units, bowl and a half stainless steel sink, BEKO fridge and freezer, marble effect countertop, CDA gas 4 ring hob and oven, stainless steel extractor fan, recessed lighting, BEKO washing machine, window overlooking conservatory to the rear and double wooden doors leading to
Conservatory (5.72m x 2.18m)
Bright and spacious, terracotta effect tiles and sliding doors leading to the private rear garden
First Floor
Landing
Access to the attic
Bedroom 1 (3.14m x 2.16m)
With excellent range of fitted wardrobes and window overlooking front
Bedroom 2 (3.89m x 3.46m)
With excellent range of fitted wardrobes and window overlooking front
Family Bathroom
Tiled walls and flooring, shower over bath, whb, w.c, heated towel rail, recessed lighting, Velux window
Bedroom 3 (3.99m x 2.74m)
With excellent range of fitted wardrobes and window overlooking rear
Bedroom 4 (3.82m x 2.88m)
With excellent range of fitted wardrobes and window overlooking rear
Outside
To the front of the property, there is off-street parking, while to the rear there is a gorgeous private garden mainly laid out in cobble locked with decking.
BER Rating: D1
BER Number: 101531697 (What is BER?)
This property was last updated: 35 days ago





