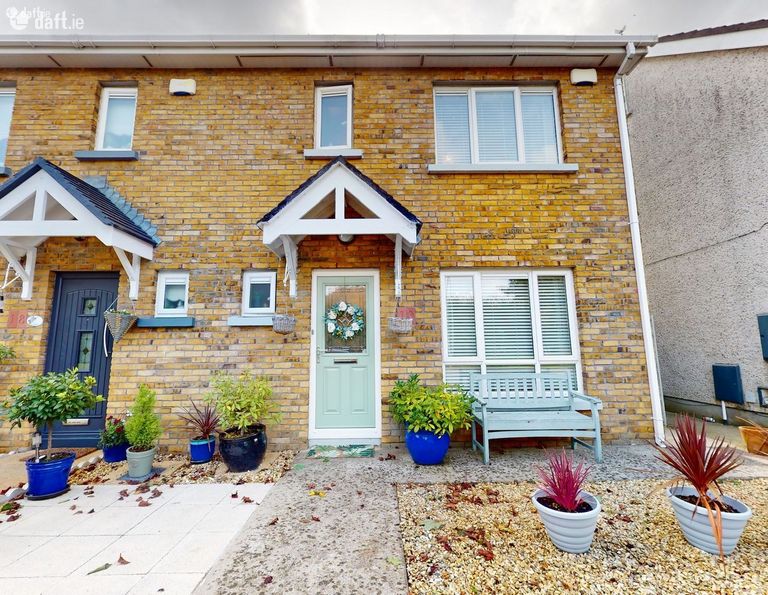SALE AGREED 19 Brindley Park Green, Ashbourne, Co. Meath

€425,000
End of Terrace House4 Bedrooms, 3 Bathrooms, End of Terrace House
Contact Name:
John Ryan
Phone:
01 8359332
Agent:
John Ryan Auctioneers
Key Features
- Timber framed home, well insulated, extended to the rear and presented in walk in condition.
- Maintenance free brick faé§ade.
- Only minutes walk to Shops, Restaurants, Schools and a regular bus service.
- 20 Minutes drive to The Pavillions, Blancherstown and Liffey Valley Shopping Centers.
- Natural gas central heating.
Facilities
- Parking
- Gas Fired Central Heating
- Wired for Cable Television
Overall Floor Area:
126.73 Sq. Metres (1,364 Sq. Feet)Location
Property Description
A spacious and extended 4 bedroom house on 3 levels in walk-in condition.Located in a modern development on the Slane side of Ashbourne, only minutes walk from the town center. This attractive 4 bedroom end-terrace home comes to the market in great condition.
Accommodation: 126.73 sq.m
Ent hall: 4.87m x 1.91 m French oak flooring, painted pine stairwell with carpeted stairs and understairs storage area.
WC – ceramic tiled floor, WC, whb.
Lounge: 3x 4.57m solid timber floor, under-stairs storage room, black marble fireplace painted wood surround and gas fire.
Kitchen / Dining-room : 5.12 x 3.58 hardwood floor, painted floor & eye level units, tiled walls, opening out to :
Family-room : 3m x 3m full of natural light from a side window and double doors and windows to the garden and velux roof windows. Hardwood floor.
1st floor
Bathroom: 2.04m x 1.88m tiled floor & walls, WC, whb, walk in shower
Bedroom 1: 3.43m x 3.14m Master with timber floor, built in wardrobes.
Ensuite: tiled floor & walls, WC, whb, shower unit.
Bedroom 2: 4.55m x 4.06m double room with timber floor, built ins.
Bedroom 3: 2.67m x 2.27m single room with timber floor.
Bedroom 4: 4.55 m x 4.06m Double attic room with laminate timber floor, built ins, bright room with two side windows and velux roof light.
Store-room: 1.82m x .67m Storage space with under eaves storage.
Outside
Front Parking area, side entrance to large sunny, south facing, walled rear garden with extensive paving and wooden shed.
BER Rating: C1
BER Number: 111578209 (What is BER?)
This property was last updated: 48 days ago





