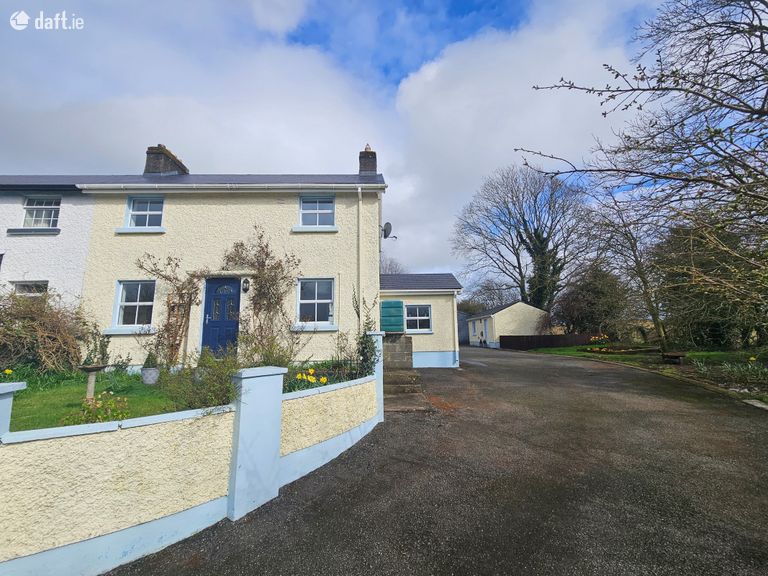9 Ballysax, The Curragh, Co. Kildare

€399,950
Semi-Detached House3 Bedrooms, 3 Bathrooms, Semi-Detached House
Contact Name:
Austin Egan MIPAV
Phone:
045 482759
Agent:
Appleton Property
Key Features
- Modern turn key home, c. 1350 sq ft with additional block built office, barn and two paddocks
- Comprising c. 1.2 acres with post and rail fencing to paddocks, tarmacadam drive and yard.
- With electronic gate at entrance, two patios, a private home not overlooked.
- With many quality features to include solar panels, car charging point, high speed broadband.
- In a convenient location close to the Curragh Plains, easy access to M7 & Train Station.
- In close proximity to a number of Golf, Leisure and nationally recognized shopping facilities.
- Converted garage suitable for use as home office, home gymn, playroom etc.
- With low maintenance exterior, PVC Double Glazed Windows and Facia & Soffit.
- Highly sought after location, Home in walk in condition. Not in a chain.
- Viewing strictly by appointment with sole selling agent, Austin Egan of Appleton Property.
Location
Property Description
Beautiful Country Home on c. 1.2 acres with commanding views of the surrounding countrysideAppleton Property have great pleasure in bringing this elevated modern turn key home to the market for sale. With paddock to the front and to the rear, this property is positioned in a private location overlooking the surrounding countryside. Approached through automated gates onto tarmacadam drive this wonderful private home comprising c. 1350 sq ft comes to market with converted garage, c. 25 sq m and barn c. 56 sq m. The dwelling itself has been completely modernised in recent times. The internal space is divided into entrance hallway, livingroom 1, kitchen/diningroom, utility room, second livingroom, three spacious bedrooms, master ensuite and main bathroom. In addition, there is a block built office on site which is plastered internally, has a fully tiled modern bathroom and solid fuel stove. This external room is suitable for a number of uses, home office, home gym, playroom/older childrens lounge etc. Also adjacent there is a barn and a further storage area adjoining the house. Ballysax, The Curragh is an extremely convenient location in close proximity to the M7 and commuter rail link at Newbridge and the M9 at Kilcullen, with Kildare Village and Whitewater shopping centre both within a short drive. The property is also located within a short drive of three world class race courses and a selection of golf and leisure clubs. There are also several schools and childcare options in the vicinity. This energy efficient home with C3 BER rating and solar panels has high speed fibre broadband connectivity. Viewing is strictly by appointment with sole agents, Austin Egan of Appleton Property, Kilcullen.
Accommodation:
Entrance Hallway: 1.1m x 1.1m
Entrance Lobby through composite front door with stained glass side panels.
Livingroom 1: 5.0m x 2.8m
One of two lounges with hardwood floor and built in storage units, recessed shelving, light fittings. With commanding views of the surrounding countryside across the lower Paddock from the elevated front door.
Kitchen: 4.7m x 4.7m (incorporating utility)
Large bright kitchen with tiled floor, dual aspect with side window and rear door. Maple shaker solid built in units with free standing cooker with gas hobs and extractor, built in space for fridge freezer, plumbed for dishwasher.
Utility: 2.0m x 1.6m
Convenient utility room with second sink and built in storage.
Rear Hallway: 1.9m x 0.9m
Rear hallway accessing second livingroom with understairs storage area.
Livingroom 2: 4.9m x 3.1m
Dual aspect livingroom with lovely views of the countryside from both sides of the room. With wall paneling and solid fuel stove, two ornate light fittings.
Landing: 2.7m x 2.0m
With new carpet to stairs and landing, illuminated by gable window.
Bedroom 1: 4.6m x2.8m
Bright double bedroom with ensuite. With new carpeted floor, built in wardrobes and storage around bed area, sockets to bed sides.
Ensuite: 1.9m x 1.4m
Fully tiled ensuite with mosaic tiled shower enclosure with Triton shower unit, corner sink and pedestal, wc, accessories.
Bedroom 2: 4.9m x 3.5m
Dual aspect double bedroom with windows to both sides with panoramic views of surrounding countryside. With new carpeted floor, built in wardrobes.
Bedroom 3: 4.9m x 2.7m
Bright double bedroom with new carpeted floor, with built in closet, panoramic views from window.
Bathroom: 2.3m x 1..8m
Fully tiled bathroom, floor to ceiling with full bathroom suite, bath and bath screen, whb in vanity unit with mirrored cabinet, wc.
Storeroom: 2.3m x 2.5m
Convenient space adjoining house, housing oil fired boiler with additional storage.
Block built external office: 7.4m x 3.m
Incorporating:
Living Area: 6.0m x 3.4m
Open plan dual aspect room with laminate floor, ample sockets, solid fuel stove. Suitable for many uses, home office, home gymn, playroom, old childs lounge etc.
Bathroom: 3.4m x 1.2m
Fully tiled contemporary bathroom with quadrant shower tray and screen with Triton T90z shower, with whb and pedestal, wall mounted mirror, recessed lighting and accessories.
Barn: 7.4m x 7.6m
Steel clad shed with electrical connection with concrete slab floor, with gated enclosure.
Exterior:
The exterior of the property is laid out in three parts. The mid-section of the c. 1.2-acre site contains the dwelling in an elevated position with block built office and barn. There is a sandstone patio to the rear of the house and a second circular patio beneath mature trees. The driveway and yard area are tarmacadam. The house is approached through automated wrought iron gates. There is an extensive garden in this area also with mature planted borders.
At each end of the dwelling there is a paddock with post and rail fencing.
BER Rating: C3
BER Number: 117193409 (What is BER?)
This property was last updated: 19 days ago





