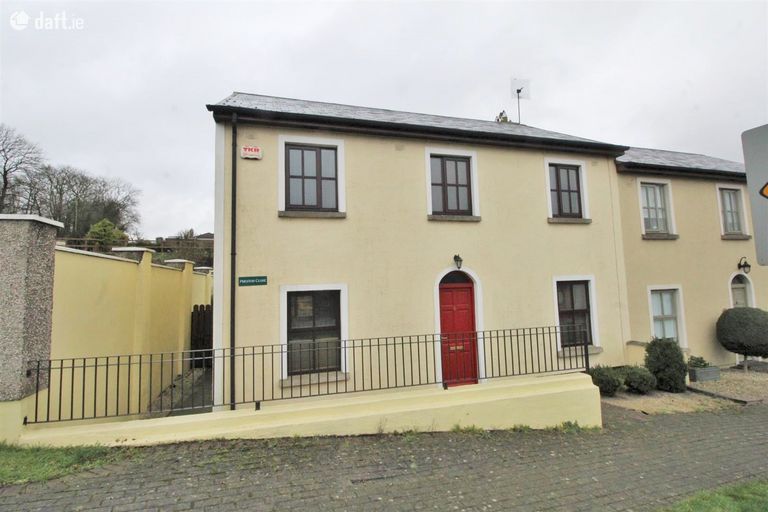6 Preston Close, Kilmeage, Co. Kildare

€325,000
Semi-Detached House3 Bedrooms, 2 Bathrooms, Semi-Detached House
Contact Name:
Austin Egan MIPAV
Phone:
045 482759
Agent:
Appleton Property
Key Features
- Double fronted three bedroomed semi-detached home in convenient location.
- Within easy reach of M7 at Naas South and Newbridge Train Station.
- Convenient to all local amenities, childcare, primary school and convenience store.
- High speed fibre broadband enabled.
- Energy efficient home with C2 BER rating.
- Oil Fired Central Heating with Grant Vortex Oil Boiler.
- With gated rear vehicular access from laneway.
- Spacious home in walk in condition with many fine features, fixtures and fittings.
- Not in a chain, ready to occupy on completion of sale.
- Viewing by appointment with sole agents, Austin Egan of Appleton Property.
Overall Floor Area:
103 Sq. Metres (1,109 Sq. Feet)Location
Property Description
Appleton Property have great pleasure in bringing this double fronted spacious three bedroomed home to the market for sale. Conveniently located in the lovely village of Kilmeague located just 10 minutes from Junction 10 M7 and 10 Minutes from Newbridge Train Station. With fibre broadband capability this energy efficient comes to market with a C2 BER rating. With gated side entrance this property also has vehicular access to the rear through iron gates from adjacent laneway. With a green area to one side this property is not overlooked to the rear. The internal space is divided into entrance hallway, spacious dual aspect kitchen/diningroom with fully fitted maple shaker kitchen units, with separate utility area and under stairs storage, large livingroom which is also dual aspect with open fireplace and patio doors to the enclosed rear garden. On first floor level there are three bedrooms, with built in wardrobes in both double bedrooms and fully tiled ensuite and main bathroom. In walk in condition this property is not in a chain and is ready for immediate occupation on completion. Kilmeague is a quaint rural village located 9klms from both the M7 at Naas South and Newbridge Train Station. With a selection of local amenities and primary school, Kilmeague is an attractive convenient location in which to live. Viewing of this property is strictly by appointment with sole selling agents, Austin Egan of Appleton Property Kilcullen. Early viewing is well advised.Accommodation:
Entrance Hallway: 3.2m x 1.7m
Spacious entrance hallway with laminate flooring, stairway to centre of house, with coving, alarm panel and ornate light fitting.
Kitchen/Diningroom: 6.0m x 4.6m
Open plan dual aspect kitchen with tiled floor and splash back, fully fitted maple shaker kitchen, integrated oven, hob and extractor, to include washing machine and dryer and fridge freezer. Under stairs storage conveniently housing dryer at present. Rear door, timber venetian blinds.
Livingroom: 6.0m x 3.5m
Bright dual aspect livingroom with quality laminate flooring, open fireplace, patio doors to rear garden, coving, two ornate light fittings, timber venetian blinds, curtains and poles.
Bedroom 1: 3.6m x 3.2m
Spacious double bedroom with 5 door built in wardrobes, laminate flooring, timber venetian blinds, curtains and poles, ensuite bathroom adjacent.
Ensuite: 2.1m x 1.8m
Fully tiled ensuite bathroom floor to ceiling with doored shower enclosure with Triton Shower, WHB and pedestal, WC, wall mounted mirror, shaver light, timber venetian blind and accessories.
Bedroom 2: 3.6m x 3.2m
Double bedroom to front with built in wardrobes, laminate flooring, timber venetian blinds, curtains and poles.
Bedroom 3: 2.7mx 2.6m
Good sized single bedroom with laminate flooring, timber venetian blind.
Bathroom: 2.4m x 2.2m
Main bathroom with full bathroom suite, bath, WHB and pedestal, WC. Fully tiled floor to ceiling, with timber venetian blind, wall mounted mirror, timber venetian blind and accessories.
Landing: 3.1m x 2.7m
Spacious landing through middle of house with large window illuminating the 1st floor, with laminate flooring, timber venetian blind. With attic access and thermostat.
Hotpress: 1.0m x 0.7m
Shelved hotpress storage with factory insulated tank.
Outside:
Enclosed rear garden with vehicular access from lane way. Garden lock up storage, gated side entrance, primarily in lawn, not overlooked from rear. Additional on street parking to front.
BER Rating: C2
BER Number: 114629967 (What is BER?)
This property was last updated: 19 days ago





