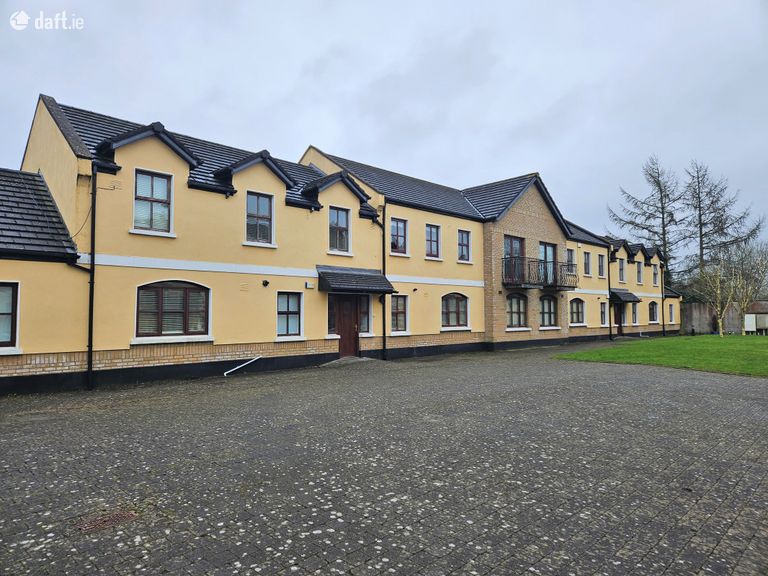Apartment 2, Saddlers Way, Kilcullen, Co. Kildare

€229,950
Apartment For Sale2 Bedrooms, 1 Bathroom, Apartment For Sale
Contact Name:
Austin Egan MIPAV
Phone:
045 482759
Agent:
Appleton Property
Key Features
- Lovely ground floor spacious two bedroomed apartment
- Central, secure, gated, well managed small development.
- Private rear garden area, side entrance and barna shed.
- Two double bedrooms, large open plan kitchen/living/dining room
- Double Patio doors to garden area
- High Speed Fibre Broadband enabled
- Small development comprising two blocks of 8 apartments.
- Communal Garden area, Communal Refuse disposal area
- Designated and visitor parking behind remote access electronic gate.
- In town centre within walking distance of all amenities
Overall Floor Area:
65.1 Sq. Metres (701 Sq. Feet)Location
Property Description
Appleton Property have great pleasure in bringing this lovely spacious ground floor two bedroomed apartment to the market for sale. Located in Kilcullen Town centre this ground floor apartment comes to the market with an enclosed yard/garden to the rear with garden shed. This property has gas fired central heating on mains and high speed fibre broadband capability and also has secure private parking. The internal space is divided into entrance hallway, open plan kitchen/living/diningroom with double doors to enclosed yard at the rear, inner hallway with two double bedrooms both of which are fitted with professionally installed solid door built in wardrobes. The bathroom in the property is tiled with mains fed shower and full bathroom suite. With integrated oven and hob and extractor fan the kitchen is plumbed for washer dryer with ample space for a fridge freezer. The flooring in the livingroom is a quality laminate floor, with tiled kitchen area, with carpet to inner hallway and the two double bedrooms. Properties of this nature, ground floor with gas central heating and private outdoor space are in short supply and do not come to market often. We expect interest to be brisk and interested parties are encouraged to view early to avoid disappointment. Viewing strictly by appointment with sole selling agent, Austin Egan of Appleton Property.Accommodation:
Entrance Hallway: 1.4m x 1.1m
Tiled entrance hallway with doored cabinet housing the boiler and providing coat storage. Timber venetian blind.
Open Plan Kitchen/Living/Diningroom: 6.7m x 5.1m
Kitchen Area: Fitted Kitchen with integrated oven, hob and extractor fan. Plumbed for washing machine, space for fridge freezer. Tiled floor to kitchen area. Hot press adjacent. Spot lights and timber venetian blind.
Living/Dining Area: Open plan area with double glass patio doors to rear garden/yard. With laminate flooring, curtains and pole, ornate light fitting.
Inner Hallway: 2.1m x 1.3m
Inner hallway with carpeted floor.
Bedroom 1: 3.7m x 3.0m
Double bedroom to front with carpeted floor, built in wardrobes professionally installed around bed area, window with timber venetian blind, curtains and pole, spot lights switched from bed sides.
Bedroom 2: 3.3m x 2.9m
Double bedroom to rear with carpeted floor, built in wardrobes professionally installed around bed area, window with curtains and pole, spot lights switched from bed sides.
Bathroom: 2.1m x 1.8m
Tiled Bathroom with full bathroom suite, bath with mains shower and screen, whb and pedestal, wc, vanity unit and accessories.
Outdoor Area to Rear: 10.0m x 3.3m
Enclosed private space to rear of the apartment with barna shed.
BER Rating: D1 (What is BER?)
This property was last updated: 18 days ago





