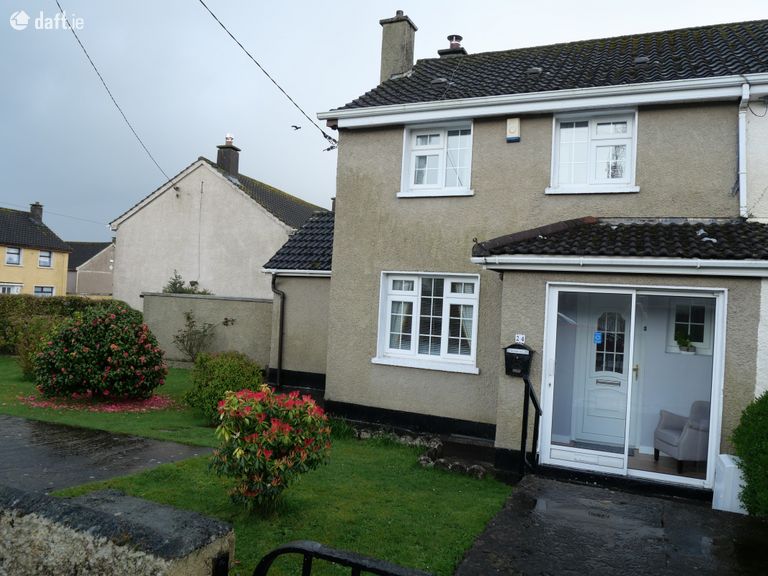SALE AGREED 24 Close\'s Road, Fairhill, Fairhill, Co. Cork

€200,000
End of Terrace House3 Bedrooms, 2 Bathrooms, End of Terrace House
Contact Name:
Kate Kearney MIPAV MCEI CV TRV
Phone:
021 4821788
Agent:
DNG Murphy Condon
Key Features
- Double Glazed windows and doors
- Gas Fired central Heating
- Large corner site with enclosed back yard/patio and low maintenance gravelled flower bed (pots)
- Within 100 meters walking distance of local Spar shop
- Bus service nearby
- Walking distance of Lidl on Mount Agnes Road.(400 meters)
- Common Green area nearby
- Mature residential estate.
Facilities
- Parking
- Gas Fired Central Heating
Overall Floor Area:
81 Sq. Metres (872 Sq. Feet)Location
Property Description
DNG Kevin Condon, are delighted to present to the market this end of terrace 3 bedroom property, which was constructed in 1958 and stands on a large corner site, with off street parking.This property is in good condition throughout and is located within a few minutes walking distance of the local shop on Close's road. . Walking distance of local services and amenities Choice of schools nearby. It is ideally suited to first time buyers or those downsizing
Early viewing is advised. We are inviting offers in excess of €200,000 for this property.
Front porch 2.29m x 1.14m (7'6" x 3'9")
Spacious front porch with sliding door, tiled floor, door to Entrance Hall.
Entrance Hall 3.51m x 1.81m (11'6" x 5'11")
Vinyl floor covering, carpet on stairs. under stairs storage area, and guest bathroom.
Sitting Room 3.53m x 3.40m (11'7" x 11'2")
Light filled sitting room with window to the front, blind, curtain on pole, feature marble fireplace, power points, Vinyl floor covering
Dining/Living area/ Kitchen 5.32m x 2.28m (17'5" x 7'6")
Open plan room with Kitchen on the right, with the living /dining room, to the left. Feature fireplace with small storage area on the left. Large window overlooking the back yard, curtain on pole, power points. Built in unit with gas boiler, and shelves. matching the kitchen units. Laminated wood flooring on the living /dining room, vinyl floor covering in the kitchen area.- the kitchen area is included in this measurement.
Kitchen area 3.01m x 1.79m (9'11" x 5'10")
Open plan kitchen dining room, kitchen to the right, dining living room to the left. Selection of wall and floor units electric cooker, hob, extractor fan, plumbed for washing machine. Wall tiled between the units. window to the back. Vinyl floor covering- door to back yard.
Bedroom 3 2.74m x 3.17m (9' x 10'5")
Door from Dining /Living area to downstairs double bedroom which is a single storey extension to the main dwelling, window overlooking the back yard/garden, roller blind. window to the back overlooking the back yard curtains on pole, power points. Access to attic overhead.
Guest WC 1.37m x 0.69m (4'6" x 2'3")
Located under the stairs: toilet and wash hand basin
Landing 1.90,m x 0.96m (1.90,m x 3'2")
Carpet on stairs and landing
Bedroom 1 3.67m x 3.00m (12' x 9'10")
Light filled bedroom with two windows overlooking the front garden, wall to wall built in well-designed wardrobe. and built in robe in alcove over stairs. Window blinds, and curtain on pole, power points. Carpet on floor.
Bedroom 2 3.36m x 2.61m (11' x 8'7")
Window overlooking the back garden and patio area, built in wardrobe on one wall, hot press with immersion on back wall,, power points, carpet on floor.
Bathroom 2.47m x 1.86m. (8'1" x 6'1".)
Shower cubicle with electric Shower toilet and wash hand basin. Window to the back, wall and floor tiled.
Outside
Garden to the front, off street parking, mature shrubs. gated side entrance yard/patio area, low maintenance raised gravelled flower bed garden, with potted plants. Block built garden shed.
Directions
T23 X4E2 Located on Close's Road, which can be accessed from either Fairfield Avenue or Upper Fairhill.
BER detail:
BER E2
BER Number 110273802
Energy rating 363.64 kWh/m2/yr.
Annual CO2 Emissions 67.83 kgCO2 /m˛/yr.
Expires: 03/10/2027
DISTANCE TO:-
96 meters to Twomey’s Spar shop Closes Road
400 meters to Costa Coffee and Lidl supermarket
1.4 Km to the N.20
1.5 km to Blackpool Shopping Centre
1.5 km to Blackpool Retail Park
1.6 km to the North Ring Road.
BER Rating: E2
BER Number: 110273802 (What is BER?)
This property was last updated: 16 days ago





