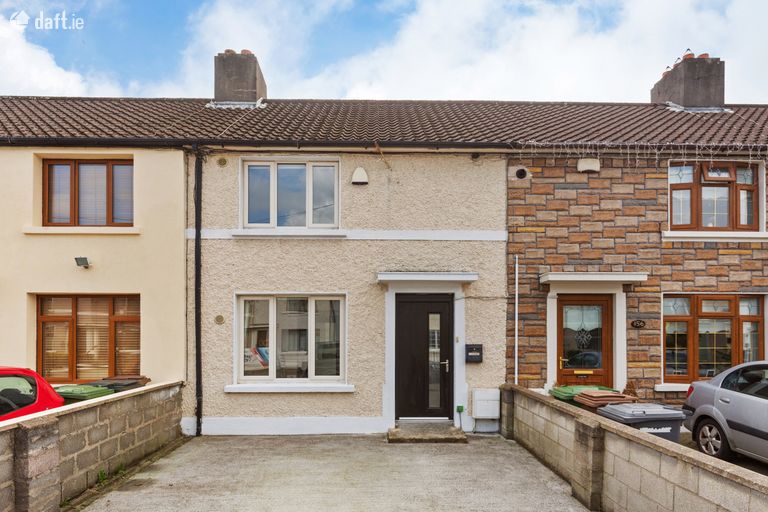SALE AGREED 158 Galtymore Road, Drimnagh, Drimnagh, Dublin 12

€365,000
Terraced House2 Bedrooms, 1 Bathroom, Terraced House
Contact Name:
Stephen O' Grady
Phone:
01 4059333
Agent:
City Homes
Key Features
- 2 bedroom turn-key house (76m2 / 818ft2)
- Extended and refurbished throughout c.2020
- Exceptional condition inside and out
- GFCH (New energy efficient combi-boiler system 2023) / BER = B3
- Re-wired, re-plastered and re-plumbed c.2016
- PVC double glazing & composite hall door
- Low maintenance south facing rear garden
- Off street car parking
- Located just 3.6km from Dame Street & 2 minute walk to Red Line Luas
- Abundance of amenities within the immediate vicinity
Facilities
- Parking
- Gas Fired Central Heating
- Alarm
Overall Floor Area:
76 Sq. Metres (818 Sq. Feet)Location
Property Description
City Homes are Dublin 12's local Estate Agents and we are thrilled to offer this simply stunning 2 bedroom turn-key property to the open market for sale. Number 158 Galtymore Road offers an abundance of style and comfort to compliment its bright interior accommodation and will attract attention from a wide spectrum of present-day house hunters.The property is positioned just 3.6km from the city centre and offers easy direct access by Luas which is just a 2 minute walk away.
Internally the property has been extended, substantially refurbished and upgraded throughout and comes with an enviable B3 BER rating.
The internal accommodation consists of a long entrance hallway with understairs storage, 2 connecting reception rooms, a fully fitted kitchen and dining room, 2 spacious double bedrooms - both with fitted wardrobes - and a fully tiled shower room suite.
Additional benefits to this most attractive home include PVC double glazed windows, a composite hall door, GFCH (combi boiler c.2023), an alarm system, off-street car parking and a part-paved south facing rear garden.
There are an abundance of amenities within this mature residential setting including a choice of well established junior & senior level schools, local shops, supermarkets and parklands. Transport options into and out of the city centre are in plentiful supply and the M50 motorway is just a 9 minute drive away.
ACCOMMODAITON **Please see floor plan for dimensions
Hallway
*A long entrance hallway with porcelain tiling and a new wooden staircase
Lounge 1 & 2
*A spacious open plan L-shaped reception room with oak engineered wood flooring
Kitchen / Dining
*Extended c.2020 to create an elegant German crafted fitted kitchen with a large dining space overlooking the rear garden
Bedroom 1
*A spacious double bedroom with Canadian Herringbone wood flooring and ample fitted wardrobes
Bedroom 2
*A good sized double bedroom to the rear with Canadian Herringbone wood flooring and fitted wardrobes
Bathroom
*A modern fully tiled bathroom suite with Triton instant shower
BER Rating: B3
BER Number: 102382884 (What is BER?)
This property was last updated: 14 days ago





