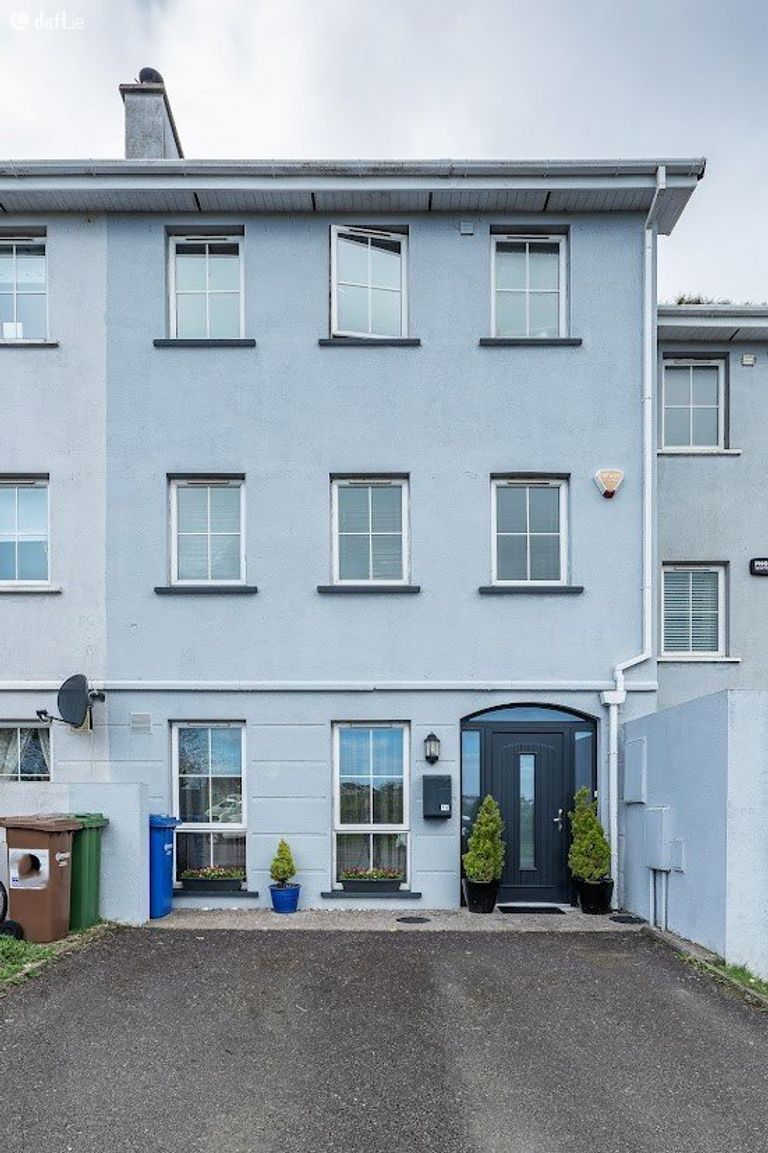SALE AGREED 12 Beechwood Avenue, Cluain Ard, Newtown, Cobh, Co. Cork

€300,000
Terraced House4 Bedrooms, 3 Bathrooms, Terraced House
Contact Name:
Kate Kearney MIPAV MCEI CV TRV
Phone:
021 4821788
Agent:
DNG Murphy Condon
Location
Property Description
DNG Murphy Condon are delighted to present to the market, this 4 bedroom three storey property, with off street parking and enclosed back garden. This property is well maintained, it overlooks a large common green area to the front. It is within a few minutes walking distance of the Petrol station and Supervalu. Bus stop at the entrance to the Estate.We are inviting offers in excess of €300,000 for this property. Early viewing is advised
Entrance Hall 4.10m x 1.90m. Spacious entrance hall, floor tiled, carpet on stairs, door to under stairs storage, door to open plan Living, dining / kitchen area. Door to guest bathroom.
External Composite front door
Kitchen Dining living room 6.90m x 3.40. Light filled room, with two windows to the front, wooden blinds, feature cast iron fireplace, inset lights, selection of wall and floor kitchen units, electric oven, gas hob, integrated dishwasher, power points, floor tiled, door to utility room.
Utility Room 1.90 x 1.85. Storage units, Gas boiler, plumbed for washing machine and dryer, door to back garden.- External door is Composite.
Landing first floor 5.10m x 1.95m. Carpet on stairs, laminated wood flooring on landing
Guest bathroom 1.90m x 1.40m. Toilet and wash hand basin. wall and floor tiled. Wheelchair friendly
Sitting Room 3.92m x3.30m. Two windows to the front, overlooking the large common green area, wooden blinds, centre light, power points, laminated wood flooring.- feature fitted electric fire enclosed unit
Bedroom 3.35m x 2.50m. Double bedroom, with window to the back, laminated wood flooring, fitted wardrobe, power points, roller blind.
Bedroom 2.92m x 2.15m. Spacious single or small double bedroom, window to the back, roller blind, power points, laminated wood flooring.
Landing 2 3.20m x1.90m. Carpet on stairs, laminate wood flooring on the landing.
Master Bedroom 3.60m x 3.25m. Two windows to the front overlooking the large common green, wooden blinds, built in wardrobe, laminate wood flooring, power points, door to en-suite.
En suite 2.00 x 1.90. Shower, W.C. & W.H.B, wall and floor fully tiled
Bedroom 3.40m x 3.12m. Double bedroom, window to the back, roller blind, power points, laminated wood flooring.
Bathroom 2.00m x 1.90m. Bath, W.C. W.H.B., electric shower over bath, wall and floor fully tiled, window to the back, roller blind.
Garden Open plan garden to the front, with off street parking, enclosed back garden Barna Shed.
DIRECTIONS:
P24 R257
BER Rating: B3
BER Number: 117298976 (What is BER?)
This property was last updated: 16 days ago





