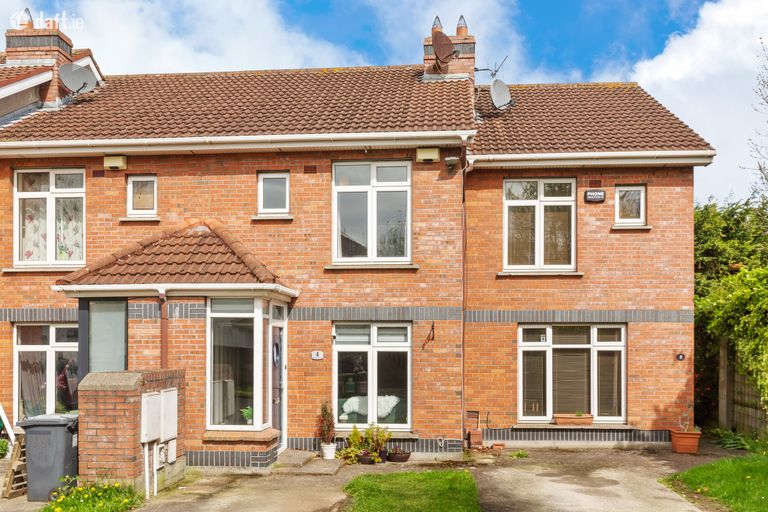SALE AGREED 4 Royston Court, Kimmage Road West, Kimmage, Dublin 12

€390,000
Terraced House2 Bedrooms, 1 Bathroom, Terraced House
Contact Name:
Stephen O' Grady
Phone:
01 4059333
Agent:
City Homes
Key Features
- An attractive 2 double bedroom red-brick townhouse (73.5m2 / 791ft2)
- Quiet & sedate residential setting
- Excellent condition throughout
- BER = C2 (Energy efficient gas boiler)
- PVC double glazing throughout & Composite Hall Door
- Off-street and on-street car parking
- Beautiful courtyard style rear garden with raised patio deck
- Just 4.8km to Stephens Green, 7 minute walk to Ashleaf shopping centre
- 9 minute drive to M50 motorway
- Abundance of amenities in the vicinity
Facilities
- Parking
- Gas Fired Central Heating
Overall Floor Area:
74 Sq. Metres (797 Sq. Feet)Location
Property Description
City Homes are Dublin 12s local Estate Agents and we are delighted to offer number 4 Royston Court to the open market for sale. This is a beautifully presented red-brick townhouse that is positioned within a peaceful & sedate residential enclave, just off Kimmage Road West. The property benefits from off-street car parking within a private driveway & further resident car parking to the front of the property.To the rear is an attractive & low maintenance courtyard garden with a decked patio space and a wooden Barna storage shed.
The interior accommodation is bright throughout and consists briefly of a tiled porch entrance, a spacious lounge room with an open fireplace, a modern fully fitted kitchen with a dining space, a master bedroom with fitted wardrobes, a 2nd double bedroom to the rear and a tiled shower room suite.
In the immediate vicinity are a choice of shops, cafes, restaurants, supermarkets, schools and parklands. Stephens Green is just 4.8k from the doorstep and easy access is provided with a host of reliable bus routes in operation. For locations further afield the M50 motorway is just 9 minutes drive away.
ACCOMMODATION **Please see floorplan for dimensions
*Porch / Hallway
An entrance hallway/cloakroom from the front with tiled flooring
*Lounge
A spacious & bright lounge room with feature open fireplace and wood flooring
*Kitchen / Dining
A modern fully fitted kitchen with a dining area overlooking the rear garden. Tiled flooring and double door access to the courtyard garden.
*Bedroom 1
A spacious double bedroom to the front with wood flooring and ample fitted wardrobe space
*Bedroom 2
Another spacious double bedroom at the rear - currently used as a home office
*Bathroom
With tiled floors and part-tiled walls
BER Rating: C2
BER Number: 109919217 (What is BER?)
This property was last updated: 5 days ago





