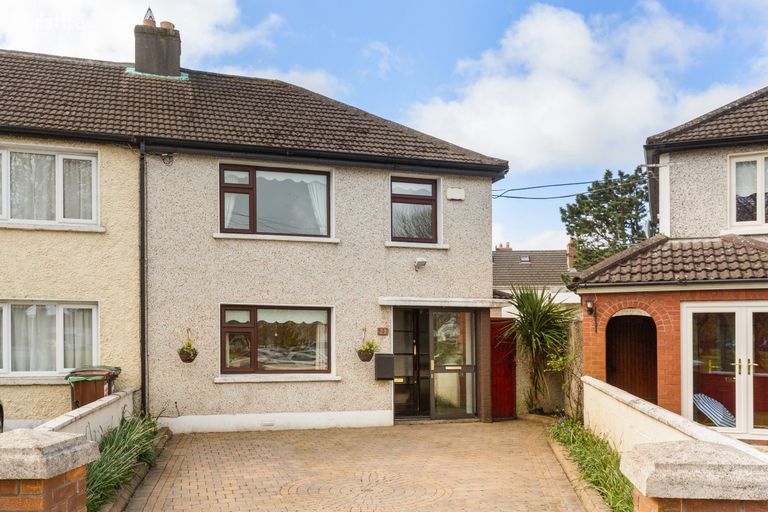SALE AGREED 29 Stanford Green, Walkinstown, Walkinstown, Dublin 12

€375,000
End of Terrace House3 Bedrooms, 2 Bathrooms, End of Terrace House
Contact Name:
Stephen O' Grady
Phone:
01 4059333
Agent:
City Homes
Key Features
- 3 bedroom / 2 bathroom family home (85m2 / 915ft2)
- End of terrace with side access
- Unoccupied since c.2020 with opportunity to avail of government grants
- Overlooking a large residential green space of approximately 2.3 acres
- Extended to the rear (pitched roof)
- Off-street car parking in cobbled driveway (2 cars) with further on-street car parking available
- Directly south facing orientation to the rear
- Well presented interiors
- PVC double glazing to front and rear
- Highly sought after residential setting
Facilities
- Parking
- Alarm
Overall Floor Area:
85 Sq. Metres (915 Sq. Feet)Location
Property Description
City Homes are Dublin 12's local estate agents and we are delighted to offer number 29 Stanford Green to the open market for sale. This well presented 3 bedroom family home is positioned on a quiet and highly desirable residential road, overlooking a large green space to the front that comprises of approximately 2.3acres.The interior accommodation is well presented but will benefit from some upgrading works - the layout consists briefly of a porch entrance, a long hallway with understairs storage, 2 good sized reception rooms, an extended fitted kitchen with dining space, a lobby, fully tiled shower room, 2 double bedrooms with fitted wardrobes, a single bedroom and a family bathroom.
The location is noteworthy not only because of its calm residential setting but it also offers a multitude of conveniences in the vicinity including a choice of well established junior/senior level schools, parklands, shops, bars, restaurants and supermarkets. Convenient travel into the city (5.5km) is provided with multiple reliable bus routes in operation and locations further afield are readily accessible via the M50 motorway which is just a short drive away.
To the front there is off-street car parking to accommodate 2 cars and to the rear is a long south facing garden with a paved patio space.
Additional benefits include side access, PVC double glazing and an alarm system.
ACCOMMODATION **Please see floor plan for dimensions
Hall
*A long entrance hallway with under-stairs storage
Lounge 1
*Positioned to the front and overlooking the residential green
Lounge 2
*Positioned at the rear and overlooking the rear garden
Kitchen/Dining
*A fitted kitchen/dining room with tiled flooring
Bathroom 1
*A fully tiled shower room suite downstairs
Bedroom 1
*A double bedroom to the front with fitted wardrobes
Bedroom 2
*A double bedroom to the rear with fitted wardrobes
Bedroom 3
*A single bedroom to the front
Bathroom 2
*A full bathroom suite
BER Rating: G
BER Number: 117240838 (What is BER?)
This property was last updated: yesterday morning





