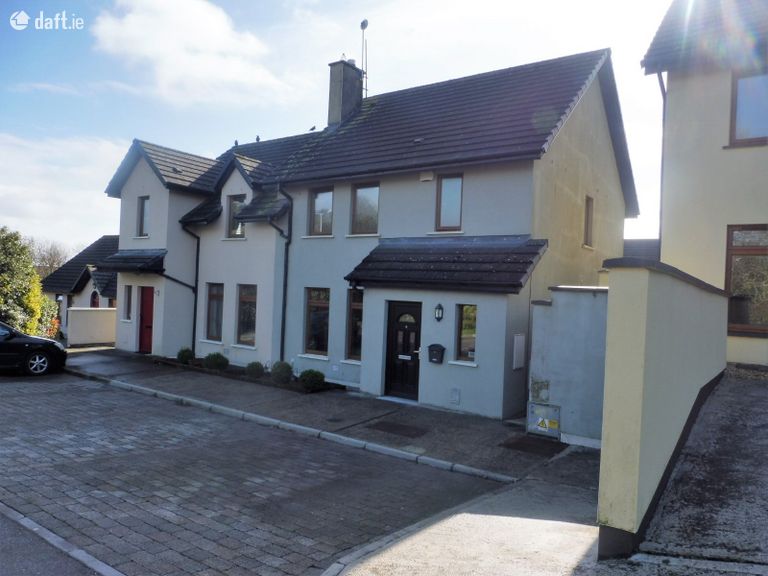4 Ros Ard, Upper Glanmire, Glanmire, Co. Cork

Region €305,000
Semi-Detached House3 Bedrooms, 3 Bathrooms, Semi-Detached House
Contact Name:
Jean Shanahan
Phone:
021 4821788
Agent:
DNG Murphy Condon
Overall Floor Area:
104 Sq. Metres (1,119 Sq. Feet)Location
Property Description
Exceptional three bedroom semi-detached house located in a quiet cul-de-sac, with front countryside views located in the highly sought after housing development of Ros Ard. Featuring a south facing bright sunny kitchen/dining and south facing rear gardens and large patio this property is a delight and comes highly recommended for viewing. While enjoying a rural setting the property has a range of local services to include a primary school, The Boothouse Bar and restaurant and local gym and is easily accessed from Glanmire and within close commuting distance to the city centre. There is an active residents association and a real community feel here.Entrance Hall 4.0m x 1.7m. Entrance through PVC double glazed front door with fanlight and side windows
Herringbone design wood flooring
Smart storage understairs
Centre light
Radiator cover
Living Room 3.7m x 4.2m. Wood flooring
Feature open fireplace with beautiful cut stone work surround and electrical fire insert which you can set to an array of mood lighting
Curtain poles and fitted blinds
Centre light
Guest WC/Utility 1.4m x 1.5m. Plumbed for washing machine and dryer and countertop
WC, WHB
Window
Fitted blinds
Centre light
Kitchen/Dining 6.4m x 2.8m. Herringbone design wood flooring
Large selection of fitted kitchen units at eye and ground level
Double stainless steel sink unit and drainer
Five ring gas hob cooker and oven
Stainless steel extractor fan
Fitted blinds
Centre lights
Extra storage units and food larder to dining area
Double patio doors leading to rear gardens
Stairs and Landing Carpeted
Window upon landing return with fitted blinds
Centre light
Access to attic
Master Bedroom 2.3m x 2.7m. Wood flooring
Curtain pole and fitted blinds
Large range of fitted wardrobes with mirror finish
Centre light
En Suite 2.6m x 1.0m. Fully tiled to floor and wall
WC, WHB
Fitted medicine cabinet and mirror
Fully tiled shower cubicle with electric shower
Centre light
Bedroom 2 2.8m x 3.2m. Wood flooring
Curtain pole and fitted blinds
Centre light
Bedroom 3 4.0m x 2.8m. Wood flooring
Curtain pole
Centre light
Bathroon 2.7m x 1.7m. Fully tiled to floor and walls
Bath, WC, WHB
Window with fitted blinds
Centre light
Hot press with electric immersion
Gardens To Front
Quiet cul de sac of 4 only homes
Cobblelock parking bay area to accommodate two cars
Beautiful rural countryside views to the front
To Rear
Beautiful light filled South facing rear gardens
Timber fence and wall surround
Large patio area ideal for entertaining
Side access, low maintenance rear gardens
Barna Shed
Gardens laid to lawn
Planted shrubbery
BER Rating: C1
BER Number: 113008957 (What is BER?)
This property was last updated: today, 9 hours ago





